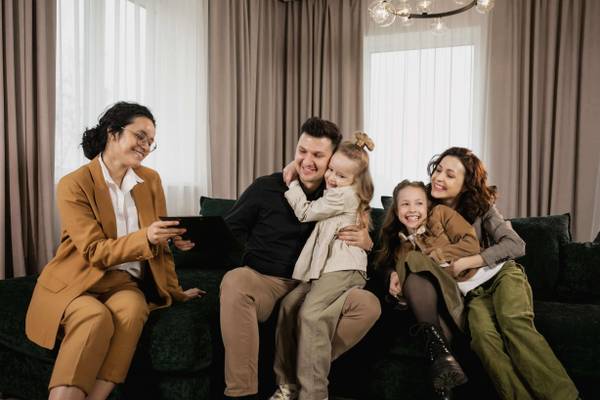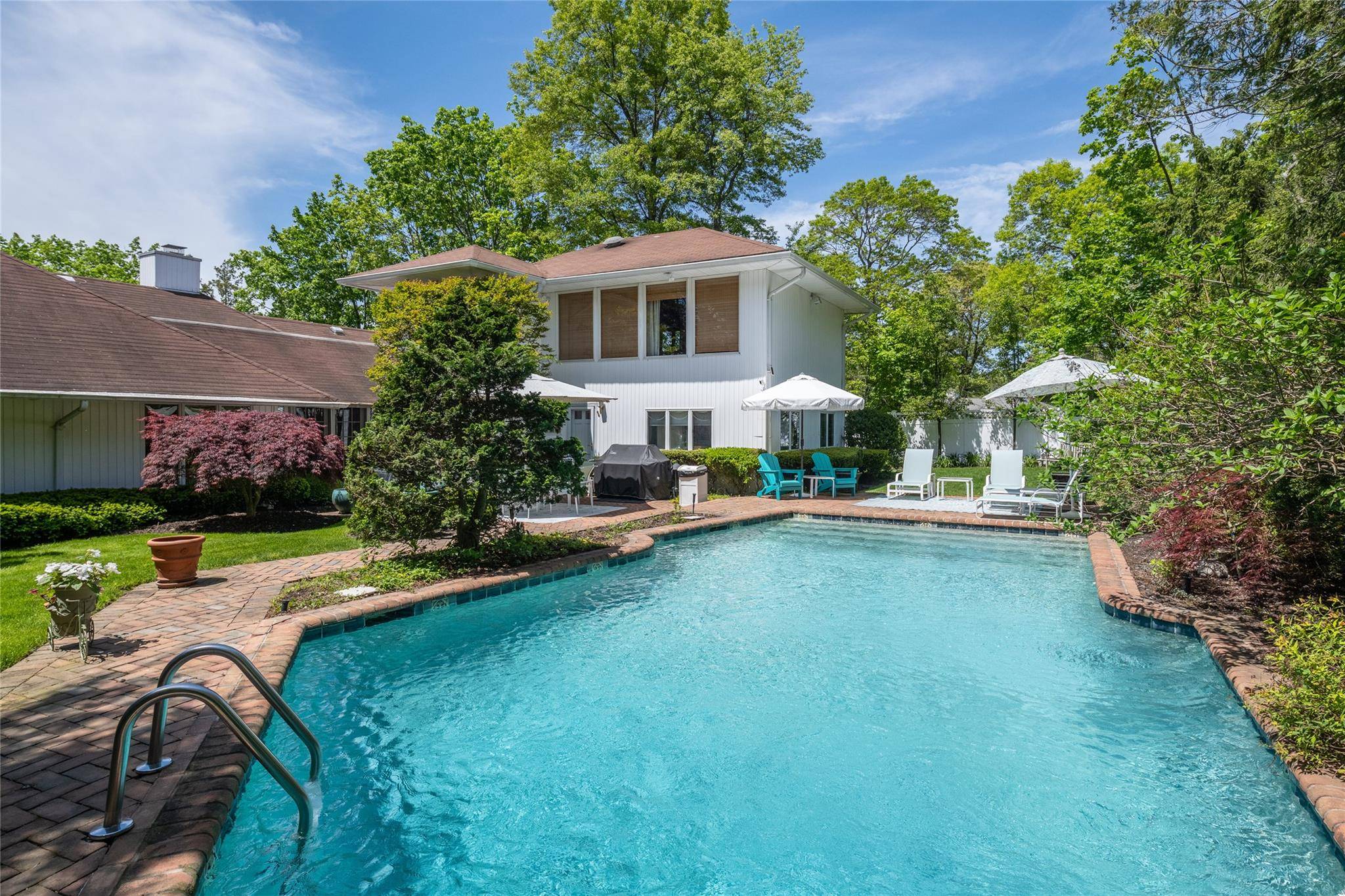4 Beds
5 Baths
4,000 SqFt
4 Beds
5 Baths
4,000 SqFt
Key Details
Property Type Single Family Home
Sub Type Single Family Residence
Listing Status Active
Purchase Type For Sale
Square Footage 4,000 sqft
Price per Sqft $587
Subdivision Roslyn Heights
MLS Listing ID 856968
Style Split Ranch
Bedrooms 4
Full Baths 4
Half Baths 1
HOA Y/N No
Rental Info No
Year Built 1951
Annual Tax Amount $31,056
Lot Size 0.321 Acres
Acres 0.3214
Property Sub-Type Single Family Residence
Source onekey2
Property Description
Designed to enjoy this home both indoors and outside, the backyard oasis offers secluded privacy created by lush evergreens & specimen trees, a sparkling gunite pool, spacious patios & magnificent colorful gardens. This special home offers gracious living and entertaining at it's best! 2 car garage. By Appointment
Location
State NY
County Nassau County
Interior
Interior Features First Floor Bedroom, First Floor Full Bath, Built-in Features, Cathedral Ceiling(s), Chefs Kitchen, Crown Molding, Double Vanity, Eat-in Kitchen, Entertainment Cabinets, Entrance Foyer, High Ceilings, High Speed Internet, His and Hers Closets, In-Law Floorplan, Marble Counters, Primary Bathroom, Master Downstairs, Natural Woodwork, Open Floorplan, Quartz/Quartzite Counters, Recessed Lighting, Soaking Tub, Sound System, Speakers, Storage, Walk-In Closet(s), Washer/Dryer Hookup, Whole House Entertainment System, Wired for Sound
Heating Hot Air, Oil
Cooling Central Air
Flooring Carpet, Hardwood, Tile
Fireplaces Number 1
Fireplace Yes
Appliance Convection Oven, Cooktop, Dishwasher, Dryer, Electric Cooktop, Electric Oven, Microwave, Oven, Refrigerator, Stainless Steel Appliance(s), Washer, Oil Water Heater
Exterior
Parking Features Driveway, Garage
Garage Spaces 2.0
Fence Back Yard
Pool In Ground, Pool Cover, Pool/Spa Combo
Utilities Available Cable Connected, Electricity Connected, Sewer Connected, Water Connected
View Open
Garage true
Private Pool Yes
Building
Sewer Public Sewer
Water Other, Public
Level or Stories Two
Structure Type Aluminum Siding,Vinyl Siding
Schools
Elementary Schools North Side School
Middle Schools Wheatley School
High Schools Wheatley School
Others
Senior Community No
Special Listing Condition None
"My job is to find and attract mastery-based agents to the office, protect the culture, and make sure everyone is happy! "







