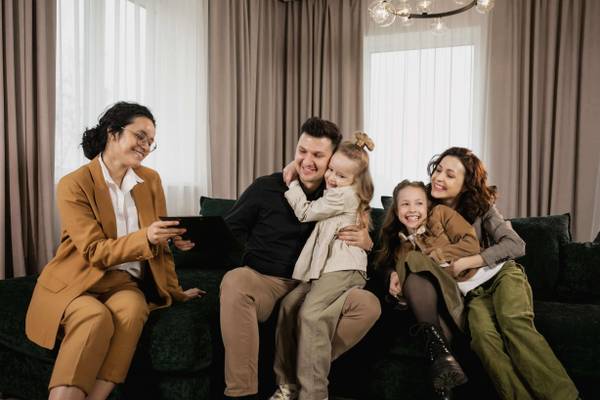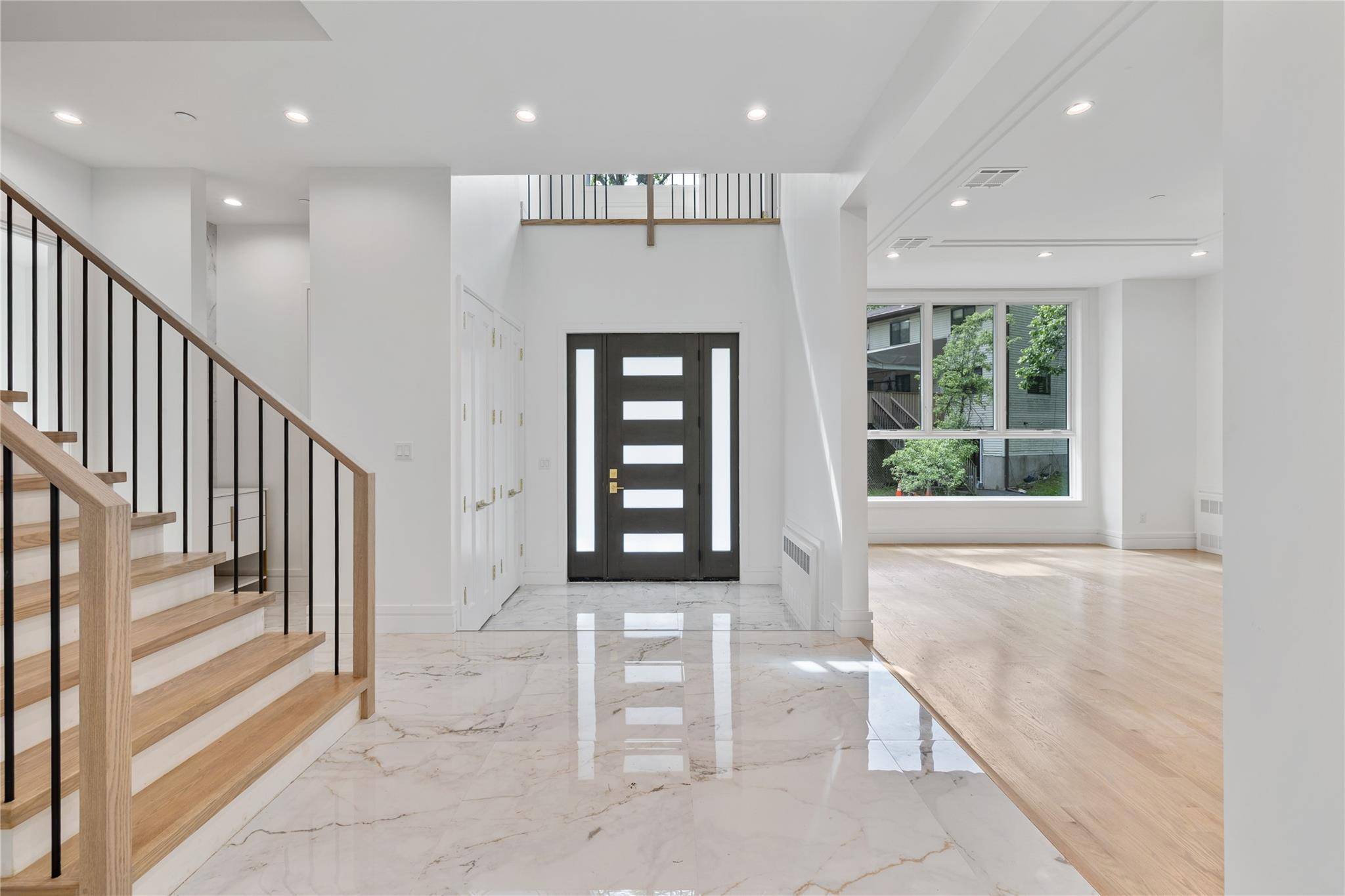8 Beds
7 Baths
4,910 SqFt
8 Beds
7 Baths
4,910 SqFt
Key Details
Property Type Condo
Sub Type Condominium
Listing Status Active
Purchase Type For Sale
Square Footage 4,910 sqft
Price per Sqft $376
MLS Listing ID 868274
Bedrooms 8
Full Baths 6
Half Baths 1
HOA Y/N No
Rental Info No
Year Built 2025
Lot Size 0.280 Acres
Acres 0.28
Property Sub-Type Condominium
Source onekey2
Property Description
As you step inside, you're greeted by a magnificent foyer that opens to a grand dining room and a state-of-the-art kitchen, designed with excellence. The family room, filled with natural light from expansive windows, creates an inviting atmosphere. Additionally, a separate room serves as a seasonal kitchen, while on the other side, you'll find a private office and an elegant half bathroom.
Venture upstairs to discover the expansive master bedroom, your ultimate retreat. It features a spacious walk-in closet with custom shelving and a luxurious master bathroom, designed for relaxation. Enjoy the beautiful inside terrace that extends from the master suite. The second floor also includes four additional spacious bedrooms, another full bathroom, a laundry room, and a third full bathroom, adding to the overall functionality of the level.
The lower level offers significant versatility, featuring a bonus room that can be used as a playroom or guest room. There's also a bright bedroom with a full bathroom, along with another full kitchen, a dining room, a full bathroom, and two additional bedrooms, one of which has a full bathroom and a walk-in closet. This level has a separate entrance, enhancing its privacy.
Don't miss this incredible opportunity—claim this exquisite home and elevate your lifestyle to one of unmatched comfort and luxury today!
Location
State NY
County Rockland County
Interior
Interior Features First Floor Bedroom, Chefs Kitchen, Crown Molding, Eat-in Kitchen, Entrance Foyer, Formal Dining, Granite Counters, High Ceilings, Kitchen Island, Primary Bathroom, Master Downstairs, Open Floorplan, Open Kitchen, Pantry, Walk Through Kitchen, Walk-In Closet(s)
Heating Baseboard
Cooling Central Air
Flooring Ceramic Tile, Hardwood, Tile, Vinyl, Wood
Fireplace No
Appliance Other
Exterior
Utilities Available Electricity Connected, Sewer Connected, Trash Collection Public, Water Connected
Garage false
Building
Lot Description Level
Story 3
Sewer Public Sewer
Water Public
Level or Stories Tri-Level
Structure Type Frame,Stone,Vinyl Siding
Schools
Elementary Schools Elmwood Elementary School
Middle Schools Chestnut Ridge Middle School
High Schools Spring Valley High School
Others
Senior Community No
Special Listing Condition None
Pets Allowed Call
"My job is to find and attract mastery-based agents to the office, protect the culture, and make sure everyone is happy! "







