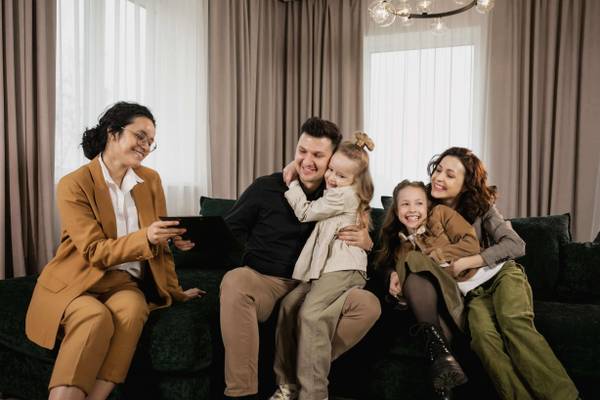3 Beds
2 Baths
1,936 SqFt
3 Beds
2 Baths
1,936 SqFt
OPEN HOUSE
Sat Jun 14, 1:00pm - 3:00pm
Key Details
Property Type Single Family Home
Sub Type Single Family Residence
Listing Status Active
Purchase Type For Sale
Square Footage 1,936 sqft
Price per Sqft $397
MLS Listing ID 877415
Style Colonial
Bedrooms 3
Full Baths 1
Half Baths 1
HOA Y/N No
Rental Info No
Year Built 1968
Annual Tax Amount $14,399
Lot Size 9,583 Sqft
Acres 0.22
Lot Dimensions 75x120
Property Sub-Type Single Family Residence
Source onekey2
Property Description
Step inside to a light-filled interior featuring rich Brazilian cherry flooring, neutral paint colors, elegant custom moldings, and detailed millwork that add warmth and sophistication to every room. The updated eat-in kitchen is a chef's delight, complete with cherry-stained cabinetry, granite countertops, stainless steel appliances, ceramic tile flooring, and a cozy dining area—perfect for casual meals or entertaining guests.
The inviting family room offers a gorgeous stone gas fireplace, creating a warm focal point for gatherings. An expansive formal living and dining room provides additional space for hosting special occasions. Updated windows with custom plantation shutters enhance both style and efficiency, while the stunning custom wood staircase adds a striking architectural element.
Upstairs, the tranquil primary suite features generous closet space and is complemented by two spacious secondary bedrooms, each offering comfort and versatility. The beautifully updated bathrooms throughout the home reflect quality craftsmanship and tasteful design. Enjoy the comfort of gas heat, central air, and hi-hat lighting throughout.
The full finished basement is a rare find and adds incredible value to the home—offering an abundance of additional living space perfect for entertaining, relaxing, or creating a gym, or playroom. Whether you're hosting guests or simply unwinding, this versatile lower level enhances both function and comfort.
This property also features a convenient 1-car attached garage, plus an additional detached 2-car garage—ideal for car enthusiasts, storage, or workshop needs. The fully fenced backyard is your own private oasis, perfect for outdoor entertaining with a large deck and above-ground pool. An inground sprinkler system keeps the grounds green and vibrant all season long.
Located in a desirable neighborhood close to shopping, dining, transportation, and more, this home offers both convenience and serenity. With every detail lovingly maintained, there's absolutely nothing to do but move right in and enjoy!
Location
State NY
County Suffolk County
Rooms
Basement Finished, Full, Storage Space
Interior
Interior Features Chandelier, Crown Molding, Eat-in Kitchen, Entrance Foyer, Granite Counters, Recessed Lighting, Storage, Washer/Dryer Hookup
Heating Baseboard
Cooling Central Air
Flooring Carpet, Hardwood
Fireplaces Number 1
Fireplaces Type Family Room, Gas
Fireplace Yes
Appliance Gas Cooktop, Gas Oven, Refrigerator, Stainless Steel Appliance(s), Washer, Gas Water Heater
Laundry Gas Dryer Hookup, In Basement, Washer Hookup
Exterior
Exterior Feature Mailbox, Rain Gutters
Garage Spaces 3.0
Fence Back Yard, Wood
Pool Above Ground
Utilities Available Cable Available, Electricity Available, Natural Gas Connected, Trash Collection Public
Garage true
Private Pool Yes
Building
Lot Description Landscaped, Level, Near Public Transit, Sprinklers In Front, Sprinklers In Rear
Sewer Cesspool
Water Public
Level or Stories Two
Structure Type Advanced Framing Technique,Vinyl Siding
Schools
Elementary Schools Eugene Auer Memorial School
Middle Schools Dawnwood Middle School
High Schools Centereach High School
Others
Senior Community No
Special Listing Condition None
"My job is to find and attract mastery-based agents to the office, protect the culture, and make sure everyone is happy! "







