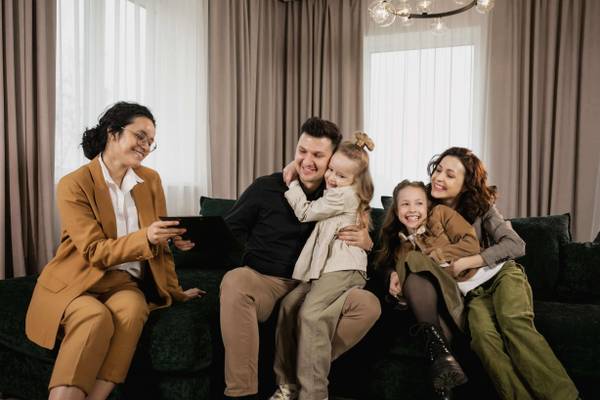4 Beds
3 Baths
2,200 SqFt
4 Beds
3 Baths
2,200 SqFt
OPEN HOUSE
Sat Jun 21, 12:00pm - 1:30pm
Sun Jun 22, 1:00pm - 3:00pm
Key Details
Property Type Single Family Home
Sub Type Single Family Residence
Listing Status Active
Purchase Type For Sale
Square Footage 2,200 sqft
Price per Sqft $340
MLS Listing ID 879705
Style Colonial
Bedrooms 4
Full Baths 2
Half Baths 1
HOA Y/N No
Rental Info No
Year Built 1964
Annual Tax Amount $14,849
Lot Size 9,147 Sqft
Acres 0.21
Property Sub-Type Single Family Residence
Source onekey2
Property Description
Location
State NY
County Suffolk County
Interior
Interior Features Chefs Kitchen, Eat-in Kitchen, Granite Counters, Kitchen Island, Primary Bathroom, Open Floorplan, Open Kitchen, Pantry
Heating Baseboard
Cooling Central Air
Flooring Hardwood, Vinyl
Fireplaces Number 1
Fireplaces Type Gas, Living Room
Fireplace Yes
Appliance Dishwasher, Dryer, Gas Cooktop, Gas Oven, Microwave, Refrigerator, Stainless Steel Appliance(s), Tankless Water Heater, Washer
Laundry Laundry Room
Exterior
Garage Spaces 1.0
Fence Back Yard
Pool Above Ground
Utilities Available Electricity Connected, Natural Gas Connected, Trash Collection Public, Water Connected
View Neighborhood
Garage true
Private Pool Yes
Building
Sewer Cesspool
Water Public
Level or Stories Two
Structure Type Frame,Vinyl Siding
Schools
Elementary Schools Eugene Auer Memorial School
Middle Schools Dawnwood Middle School
High Schools Centereach High School
Others
Senior Community No
Special Listing Condition None
"My job is to find and attract mastery-based agents to the office, protect the culture, and make sure everyone is happy! "







