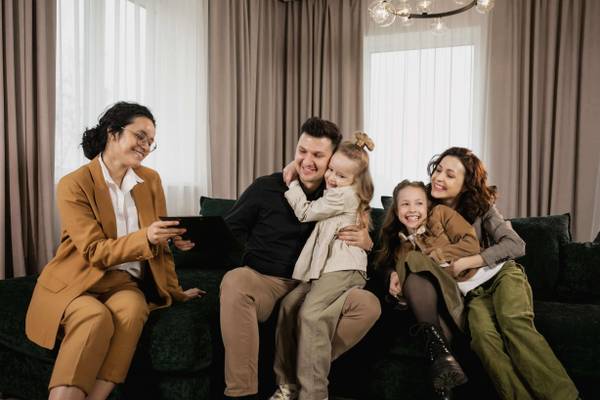3 Beds
4 Baths
3,029 SqFt
3 Beds
4 Baths
3,029 SqFt
OPEN HOUSE
Sat Jul 05, 11:00am - 12:30pm
Sat Jul 05, 12:30pm - 2:00pm
Key Details
Property Type Single Family Home
Sub Type Single Family Residence
Listing Status Coming Soon
Purchase Type For Sale
Square Footage 3,029 sqft
Price per Sqft $326
Subdivision The Lakes
MLS Listing ID 880595
Style Colonial
Bedrooms 3
Full Baths 3
Half Baths 1
HOA Y/N No
Rental Info No
Year Built 1946
Annual Tax Amount $20,934
Lot Size 0.490 Acres
Acres 0.49
Property Sub-Type Single Family Residence
Source onekey2
Property Description
The updated black-and-white kitchen boasts granite countertops, abundant storage, and opens to a sun-drenched garden breakfast room surrounded with windows and patio doors leading to the expansive deck and L-shaped in-ground pool.
Set on a beautifully landscaped 0.49-acre corner lot, the property offers mature plantings, privacy paths, and a perfect setting for indoor-outdoor entertaining. Spacious, bright, and filled with character, this home offers endless possibilities. Professional Photography, Virtual Tour and Floor Plan to come!!
Location
State NY
County Suffolk County
Rooms
Basement Full, Storage Space, Unfinished
Interior
Interior Features Breakfast Bar, Cathedral Ceiling(s), Ceiling Fan(s), Eat-in Kitchen, Entrance Foyer, Formal Dining, Granite Counters, High Ceilings, Kitchen Island, Primary Bathroom, Soaking Tub
Heating Natural Gas
Cooling Ductless, Wall/Window Unit(s)
Flooring Carpet, Ceramic Tile, Hardwood, Laminate
Fireplaces Number 2
Fireplaces Type Gas, Wood Burning
Fireplace Yes
Appliance Cooktop, Dishwasher, Dryer, Electric Oven, Refrigerator, Stainless Steel Appliance(s), Trash Compactor, Washer
Laundry In Hall
Exterior
Exterior Feature Awning(s), Garden
Parking Features Attached, Driveway, Garage
Garage Spaces 2.0
Fence Back Yard
Pool In Ground
Utilities Available Cable Available, Electricity Connected, Natural Gas Connected, Sewer Connected, Trash Collection Public, Water Connected
Total Parking Spaces 4
Garage true
Private Pool Yes
Building
Lot Description Back Yard, Corner Lot, Front Yard, Garden, Landscaped, See Remarks
Foundation Block
Sewer Public Sewer
Water Public
Level or Stories Two
Structure Type Stucco
Schools
Elementary Schools South Country School
Middle Schools Bay Shore Middle School
High Schools Bay Shore Senior High School
Others
Senior Community No
Special Listing Condition None
"My job is to find and attract mastery-based agents to the office, protect the culture, and make sure everyone is happy! "


