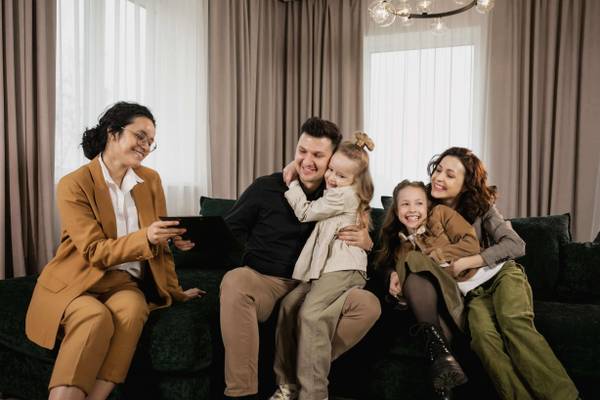4 Beds
3 Baths
2,900 SqFt
4 Beds
3 Baths
2,900 SqFt
OPEN HOUSE
Sun Jul 13, 1:00pm - 4:00pm
Key Details
Property Type Single Family Home
Sub Type Single Family Residence
Listing Status Active
Purchase Type For Sale
Square Footage 2,900 sqft
Price per Sqft $324
MLS Listing ID 888178
Style Colonial
Bedrooms 4
Full Baths 2
Half Baths 1
HOA Y/N No
Rental Info No
Year Built 1964
Annual Tax Amount $16,058
Lot Size 0.370 Acres
Acres 0.37
Property Sub-Type Single Family Residence
Source onekey2
Property Description
Enter the main level admiring the craftsmanship of crown molding, 6-inch base molding, and picture-frame wainscoting leading down the hallway and up the center-hall stairway. The main level boasts a recently updated, oversized kitchen with extravagant Cambria quartz countertops and L-shaped island seating for 12 guests. Make your way over to the coffee/wine bar for a special beverage to wake you up or pair a wine with a gourmet meal prepared in the GE Cafe dual oven range. Kitchen adorned with crown molding along with custom decorative pillars and overhead opening to an oversized formal dining room with its crown molding craftsmanship. Recessed lighting throughout the lower level rooms. The open-concept continues to the vaulted ceiling, family room with its marble-faced gas fireplace with exquisite surround built-ins with storage cabinets and benches. Matching marble top work
stations with base and wall cabinets adorn the rear wall. Enjoy the view of your backyard oasis through the glass sliding doors and large windows. An updated half bath off of the kitchen leads to main-level laundry room,15x7, with more storage. The formal living room is the perfect place for quiet time with elegant craftsmanship of crown molding and wall built-in leaded-glass windows. And to keep the tranquility, the room shares a noise-reducing insulated wall with the vaulted-ceiling game room. The oversized game room offers space for a workout area, game of ping-pong or cozy up in front of the stacked-stone gas fireplace and enjoy a show or admire the views offered by the skylight.
Upstairs find 4, well sized bedrooms with custom closet built-ins, hardwood floors, 2 updated full bathrooms with frameless glass doors, quartz countertops, LED Mirrors and whirlpool tub.
Dual zone AC, and whole house fan for comfort.
Two-car oversized garage with built in shelving and work bench.
Make an appointment to see your future home!
Location
State NY
County Rockland County
Interior
Interior Features First Floor Full Bath, Built-in Features, Ceiling Fan(s), Crown Molding, Double Vanity, Eat-in Kitchen, Entrance Foyer, Formal Dining, Granite Counters, Kitchen Island, Marble Counters, Pantry, Primary Bathroom, Quartz/Quartzite Counters, Recessed Lighting, Storage
Heating Forced Air
Cooling Central Air
Flooring Ceramic Tile, Hardwood
Fireplaces Number 2
Fireplaces Type Gas, Masonry
Fireplace Yes
Appliance Stainless Steel Appliance(s)
Laundry Gas Dryer Hookup, Laundry Room
Exterior
Exterior Feature Gas Grill, Lighting, Speakers
Parking Features Garage, Garage Door Opener, Off Street
Garage Spaces 2.0
Pool Electric Heat, In Ground, Outdoor Pool, Pool Cover, Solar Cover
Utilities Available Electricity Connected
Garage true
Private Pool Yes
Building
Sewer Shared
Water Public
Structure Type Frame
Schools
Elementary Schools Cottage Lane Elementary School
Middle Schools South Orangetown Middle School
High Schools South Orangetown
School District South Orangetown
Others
Senior Community No
Special Listing Condition None
"My job is to find and attract mastery-based agents to the office, protect the culture, and make sure everyone is happy! "







