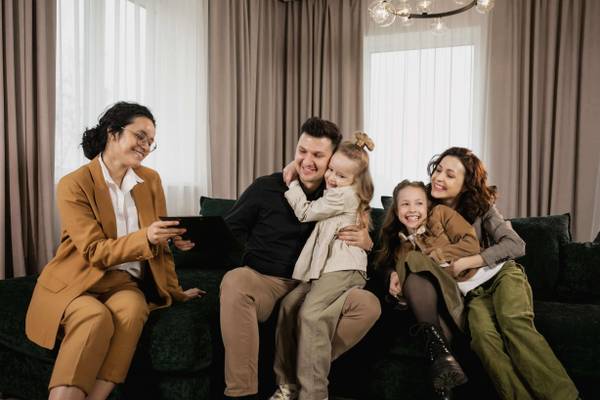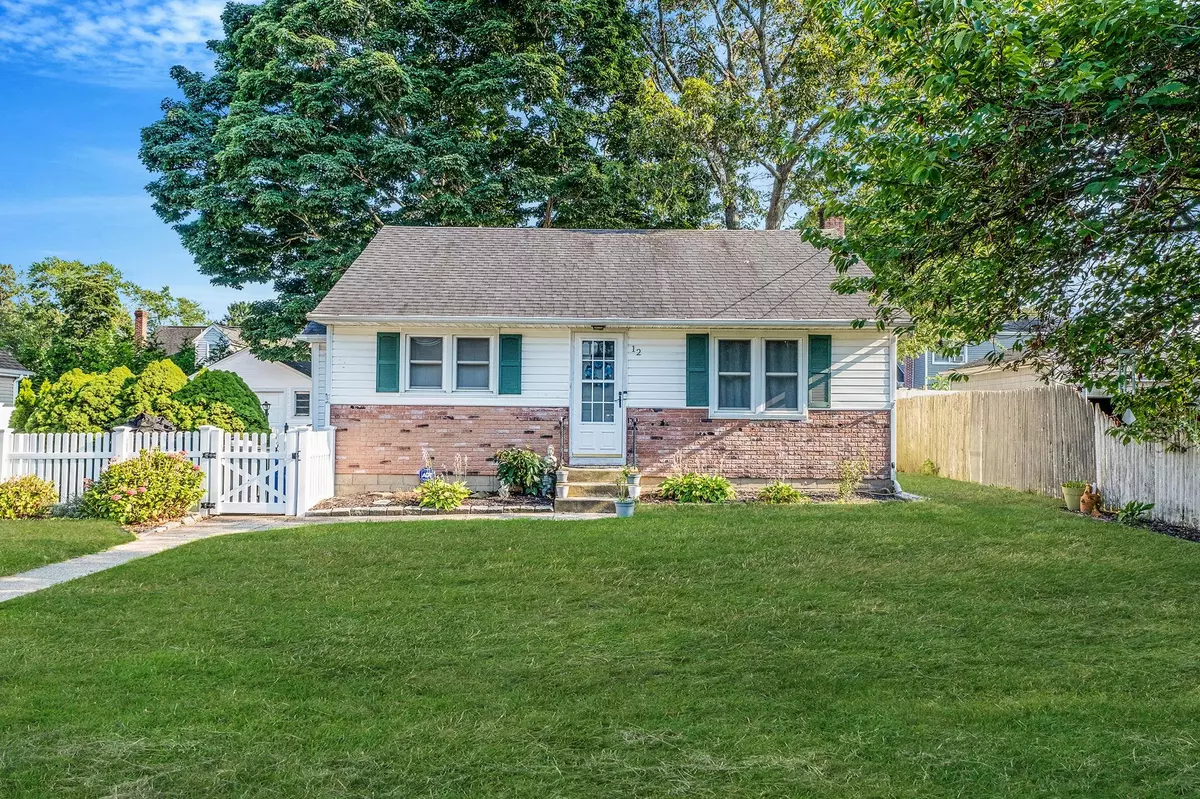2 Beds
2 Baths
739 SqFt
2 Beds
2 Baths
739 SqFt
OPEN HOUSE
Sat Aug 02, 11:00am - 1:00pm
Sun Aug 03, 11:00am - 1:00pm
Key Details
Property Type Single Family Home
Sub Type Single Family Residence
Listing Status Active
Purchase Type For Sale
Square Footage 739 sqft
Price per Sqft $676
MLS Listing ID 892401
Style Ranch
Bedrooms 2
Full Baths 1
Half Baths 1
HOA Y/N No
Rental Info No
Year Built 1954
Annual Tax Amount $8,483
Lot Size 6,098 Sqft
Acres 0.14
Property Sub-Type Single Family Residence
Source onekey2
Property Description
This inviting two bedroom, one and a half bathroom home is move in ready, and waiting for its next owner! You'll love the thoughtful layout, featuring a partially finished basement, full attic, oversized garage, and generous closet space. There's no shortage of storage here!
When walking in, you'll see a beautifully done timeless kitchen including granite counters, stainless steel appliances, and a gas stove! The primary bedroom includes its own private half bath, offering added convenience and comfort.
Step outside to your fully fenced backyard, perfect for relaxing, entertaining, or transforming into your own private oasis.
Tucked away on a quiet dead end street, yet conveniently located near local schools, shops, and amenities, this home offers the best of both worlds.
Don't miss your chance to own this well-maintained gem, full of space, charm, and potential!
Location
State NY
County Suffolk County
Rooms
Basement Full, Partially Finished
Interior
Interior Features First Floor Bedroom, First Floor Full Bath, Crown Molding, Granite Counters, Kitchen Island, Recessed Lighting, Stone Counters
Heating Forced Air, Oil
Cooling Wall/Window Unit(s)
Flooring Hardwood
Fireplace No
Appliance Dishwasher, Dryer, Freezer, Gas Oven, Microwave, Refrigerator, Stainless Steel Appliance(s), Washer
Laundry In Basement
Exterior
Exterior Feature Mailbox
Parking Features Detached, Driveway, Garage, On Street
Garage Spaces 1.0
Fence Full, Vinyl
Utilities Available Cable Connected, Electricity Connected, Phone Available, Trash Collection Public, Water Connected
Garage true
Private Pool No
Building
Foundation Block
Sewer Cesspool
Water Public
Level or Stories One
Structure Type Vinyl Siding
Schools
Elementary Schools Eugene Auer Memorial School
Middle Schools Dawnwood Middle School
High Schools Middle Country
School District Middle Country
Others
Senior Community No
Special Listing Condition None
"My job is to find and attract mastery-based agents to the office, protect the culture, and make sure everyone is happy! "







