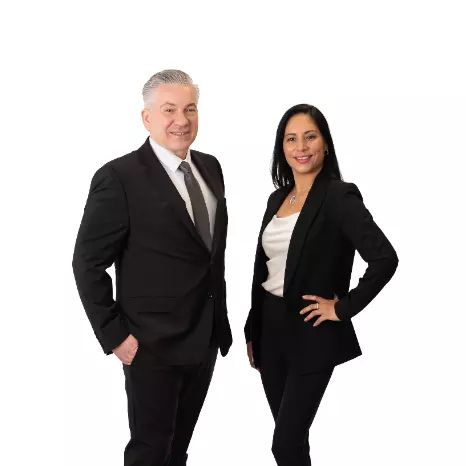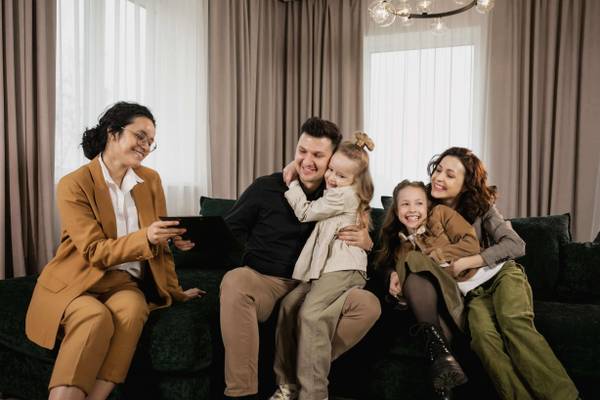
6 Beds
5 Baths
3,000 SqFt
6 Beds
5 Baths
3,000 SqFt
Open House
Sun Sep 14, 12:00pm - 2:00pm
Key Details
Property Type Single Family Home
Sub Type Single Family Residence
Listing Status Active
Purchase Type For Sale
Square Footage 3,000 sqft
Price per Sqft $473
MLS Listing ID 901264
Style Split Level
Bedrooms 6
Full Baths 5
HOA Y/N No
Rental Info No
Year Built 1955
Annual Tax Amount $19,181
Lot Size 7,000 Sqft
Acres 0.1607
Property Sub-Type Single Family Residence
Source onekey2
Property Description
Location
State NY
County Nassau County
Rooms
Basement Finished, Partial
Interior
Interior Features Breakfast Bar, Chandelier, Chefs Kitchen, Crown Molding, Eat-in Kitchen, High Ceilings, In-Law Floorplan
Heating Electric
Cooling Central Air
Fireplace No
Appliance Cooktop, Dishwasher, Dryer, Electric Cooktop, Electric Oven, Range, Refrigerator, Stainless Steel Appliance(s), Washer
Exterior
Garage Spaces 2.0
Utilities Available Electricity Connected, Sewer Connected, Water Connected
Garage true
Private Pool No
Building
Sewer Public Sewer
Water Public
Structure Type Frame
Schools
Elementary Schools Baylis Elementary School
Middle Schools H B Thompson Middle School
High Schools Syosset
School District Syosset
Others
Senior Community No
Special Listing Condition None

"My job is to find and attract mastery-based agents to the office, protect the culture, and make sure everyone is happy! "







