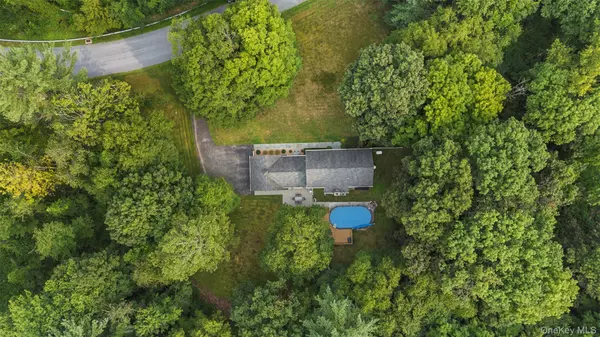4 Beds
3 Baths
2,975 SqFt
4 Beds
3 Baths
2,975 SqFt
OPEN HOUSE
Sun Aug 17, 12:00pm - 4:00pm
Key Details
Property Type Single Family Home
Sub Type Single Family Residence
Listing Status Active
Purchase Type For Sale
Square Footage 2,975 sqft
Price per Sqft $214
MLS Listing ID 901324
Style Colonial
Bedrooms 4
Full Baths 2
Half Baths 1
HOA Y/N No
Rental Info No
Year Built 1983
Annual Tax Amount $9,331
Lot Size 2.600 Acres
Acres 2.6
Property Sub-Type Single Family Residence
Source onekey2
Property Description
A grand two-story foyer with an elegant curved staircase sets the tone as you enter this classic center hall colonial. The home features four bedrooms, 2.5 bathrooms, and an updated eat-in kitchen complete with custom white cabinetry, quartz countertops, stainless-steel appliances including a double wall oven and a propane gas cooktop with a convenient pot filler — a true chef's kitchen. Additional living spaces include a formal dining room, a spacious living room, and a cozy family room with a fireplace and wood-beamed ceiling. The finished basement offers a large recreation area, while the unfinished section provides abundant storage.
Situated on 2.6 private, wooded acres, the backyard is a serene retreat featuring a large patio, a heated 15x30 above-ground pool (2020) with a new liner and heater (2025), and a spacious pool deck — all set on a quiet one-way-in, one-way-out road that provides neighborhood privacy.
Additional highlights include an attached two-car garage, multi-car driveway, large storage shed, slate walkway and updated landscaping (2021), whole-house generator, new heat pump with air handler (2022), home security system, and a durable 50-year roof. The home also offers two generous stand-up attics—both easily accessible via pull-down staircases—providing even more storage space.
This turnkey property is the perfect blend of timeless style, privacy, and everyday practicality — truly a must-see!
Location
State NY
County Dutchess County
Rooms
Basement Partially Finished
Interior
Interior Features Beamed Ceilings, Ceiling Fan(s), Chandelier, Crown Molding, Eat-in Kitchen, Entrance Foyer, Formal Dining, High Speed Internet, Pantry, Quartz/Quartzite Counters, Storage, Washer/Dryer Hookup
Heating Heat Pump
Cooling Central Air
Flooring Carpet, Hardwood
Fireplaces Number 1
Fireplaces Type Family Room
Fireplace Yes
Appliance Convection Oven, Dishwasher, Dryer, Electric Oven, Freezer, Microwave, Refrigerator, Stainless Steel Appliance(s), Washer, Oil Water Heater
Exterior
Parking Features Driveway, Garage
Garage Spaces 2.0
Utilities Available Electricity Available, Natural Gas Available, Water Available
Total Parking Spaces 6
Garage true
Private Pool Yes
Building
Sewer Septic Tank
Water Well, Private
Structure Type Aluminum Siding
Schools
Elementary Schools Elm Drive Elementary School
Middle Schools Millbrook Middle School
High Schools Millbrook
School District Millbrook
Others
Senior Community No
Special Listing Condition None
"My job is to find and attract mastery-based agents to the office, protect the culture, and make sure everyone is happy! "







