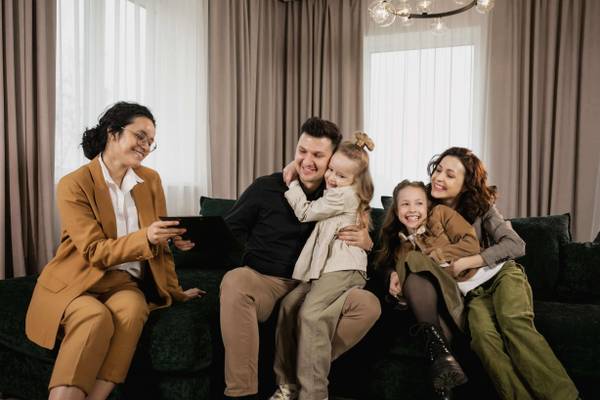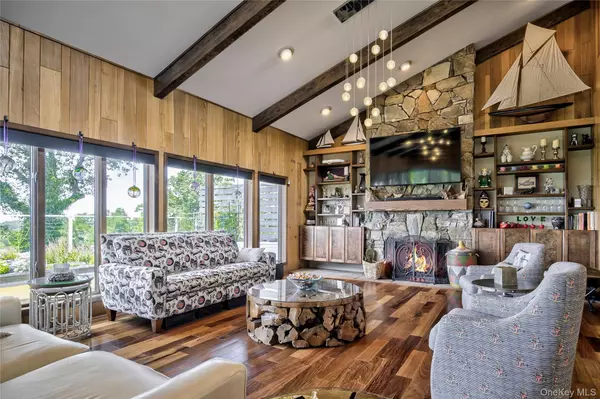4 Beds
3 Baths
3,078 SqFt
4 Beds
3 Baths
3,078 SqFt
OPEN HOUSE
Fri Aug 15, 12:30pm - 2:00pm
Sat Aug 16, 3:00pm - 4:30pm
Key Details
Property Type Single Family Home
Sub Type Single Family Residence
Listing Status Active
Purchase Type For Sale
Square Footage 3,078 sqft
Price per Sqft $512
MLS Listing ID 900506
Style Contemporary
Bedrooms 4
Full Baths 2
Half Baths 1
HOA Y/N No
Rental Info No
Year Built 1965
Annual Tax Amount $23,587
Lot Size 0.510 Acres
Acres 0.51
Property Sub-Type Single Family Residence
Source onekey2
Property Description
Inside, the open floor plan and soaring ceilings create an airy, inviting atmosphere, while walls of windows flood the living spaces with natural light. The spacious living room and dining room, as well as the expansive deck are perfect for entertaining or simply enjoying quiet evenings with the water as your view. Mostly remodeled just a few years ago, the home features gleaming hardwood floors, a marble bath downstairs, a walk-in closet, motorized shades, a steam shower, carrera marble, a stunningly remodeled en suite primary bath, and skylights that add even more brightness to the interior. The kitchen is equipped with modern appliances added during the renovation, offering both style and functionality.
Located mere moments from Main St — with its charming harbor-front village known for shopping, dining, and vibrant cultural life — this home also enjoys proximity to local favorites like the vineyard and golf course. Central air keeps the interior comfortable year-round, while natural gas ensures efficient heating and cooking. Whether as a primary residence or a weekend retreat, this remarkable property blends modern comfort with timeless coastal beauty in one of Long Island's most sought-after locations.
Location
State NY
County Suffolk County
Rooms
Basement Partial
Interior
Interior Features First Floor Bedroom, First Floor Full Bath, Cathedral Ceiling(s), Ceiling Fan(s), Eat-in Kitchen, Entrance Foyer, Formal Dining, Open Floorplan, Pantry, Primary Bathroom, Storage, Walk-In Closet(s)
Heating Natural Gas
Cooling Central Air
Flooring Wood
Fireplaces Number 1
Fireplaces Type Living Room, Wood Burning
Fireplace Yes
Appliance Disposal, Dryer, Freezer, Oven, Range, Refrigerator, Washer
Laundry Laundry Room
Exterior
Exterior Feature Gas Grill
Parking Features Driveway, Garage, Garage Door Opener
Garage Spaces 2.0
Utilities Available None
View Panoramic, Water
Total Parking Spaces 6
Garage true
Private Pool No
Building
Lot Description Near Public Transit, Near School, Near Shops, Private, Views
Sewer Cesspool
Water Public
Level or Stories Two
Structure Type Cedar,Frame
Schools
Elementary Schools Ocean Avenue School
Middle Schools Northport Middle School
High Schools Northport-East Northport
School District Northport-East Northport
Others
Senior Community No
Special Listing Condition None
Virtual Tour https://tours.russellprattphotography.com/u/485480
"My job is to find and attract mastery-based agents to the office, protect the culture, and make sure everyone is happy! "







