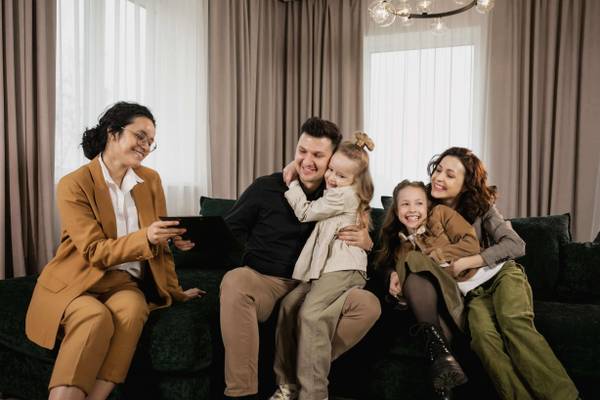4 Beds
5 Baths
5,574 SqFt
4 Beds
5 Baths
5,574 SqFt
Key Details
Property Type Single Family Home
Sub Type Single Family Residence
Listing Status Active
Purchase Type For Sale
Square Footage 5,574 sqft
Price per Sqft $339
MLS Listing ID 902344
Style Colonial
Bedrooms 4
Full Baths 4
Half Baths 1
HOA Y/N No
Rental Info No
Year Built 2005
Annual Tax Amount $25,002
Lot Size 12.300 Acres
Acres 12.3
Property Sub-Type Single Family Residence
Source onekey2
Property Description
Upstairs, the multi-room primary suite is your personal sanctuary—large and bright with oversized windows overlooking the lake, vaulted ceilings, a gas fireplace, and custom built-in closets. The ensuite bathroom features a walk-in steam shower and a Bain Ultra Jacuzzi. Three other spacious bedrooms are on the other side of the upper level, all with custom closet systems. Two bedrooms share one bathroom, and the third is an ensuite, with all second-floor bathrooms boasting tiled steam showers. The lower level is a large, open finished space with walk-out access to the backyard and a full bathroom. It also includes a dedicated movie theater room with platform seating and remote lighting for the ultimate entertainment experience.
Step outside and you'll enter a captivating backyard oasis. You'll find a brand new 2024 saltwater pool with LED Lighting and a peaceful 2.5-acre, stream-fed lake that's home to fish and a resident bald eagle. The lake has a dock with electric at the shoreline, perfect for relaxing. Beyond the lake, the acreage continues with elevated wooded land, ideal for hiking, biking, snowshoeing, and more. This home is truly a four-season entertainer's dream, with an open floor plan and a fabulous backyard. Other notable features include cherry flooring refinished in 2021, New Water Softener 2025, a Hunter Irrigation System, a new dock and lake aerator installed in 2021, a Crestron lighting system, a full-house generator (ready to be hooked up), and an Autel Level 2 EV charger. The location is unbeatable: top-rated Warwick schools, just minutes from the Villages of Warwick and Florida, walking distance to the Warwick Valley Winery, and only 60 miles from NYC.
Location
State NY
County Orange County
Rooms
Basement Finished, Full, Walk-Out Access
Interior
Interior Features Chandelier, Eat-in Kitchen, Formal Dining, Granite Counters, High Ceilings, Primary Bathroom, Open Kitchen, Walk-In Closet(s)
Heating Baseboard, Propane, Radiant, Radiant Floor
Cooling Central Air
Flooring Hardwood
Fireplaces Number 2
Fireplace Yes
Appliance Cooktop, Dryer, Microwave, Refrigerator, Stainless Steel Appliance(s), Washer, Gas Water Heater, Wine Refrigerator
Exterior
Exterior Feature Dock
Parking Features Attached, Garage Door Opener
Garage Spaces 3.0
Pool In Ground, Vinyl
Utilities Available Trash Collection Private
Waterfront Description Lake Front,Waterfront,Water Access
View Water
Total Parking Spaces 3
Garage true
Private Pool Yes
Building
Lot Description Cul-De-Sac, Level, Sprinklers In Front, Sprinklers In Rear, Views, Wooded
Sewer Septic Tank
Water Well
Level or Stories Two
Structure Type Frame,HardiPlank Type
Schools
Elementary Schools Sanfordville Elementary School
Middle Schools Warwick Valley Middle School
High Schools Warwick Valley
School District Warwick Valley
Others
Senior Community No
Special Listing Condition None
"My job is to find and attract mastery-based agents to the office, protect the culture, and make sure everyone is happy! "







