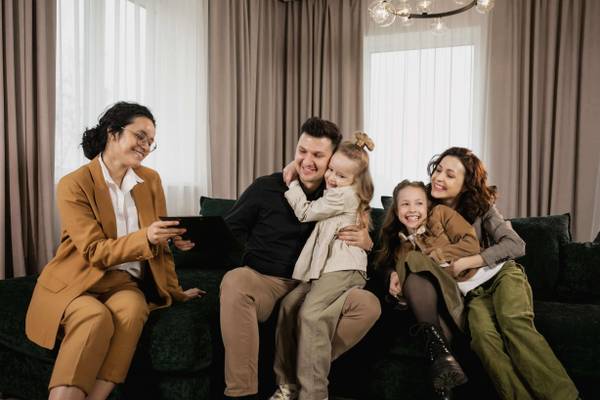3 Beds
2 Baths
1,232 SqFt
3 Beds
2 Baths
1,232 SqFt
Open House
Sat Aug 23, 11:30am - 1:00pm
Key Details
Property Type Single Family Home
Sub Type Single Family Residence
Listing Status Active
Purchase Type For Sale
Square Footage 1,232 sqft
Price per Sqft $462
MLS Listing ID 902429
Style Ranch
Bedrooms 3
Full Baths 2
HOA Y/N No
Rental Info No
Year Built 1976
Annual Tax Amount $10,153
Lot Size 6,098 Sqft
Acres 0.14
Property Sub-Type Single Family Residence
Source onekey2
Property Description
Step inside to find an open and inviting layout with gleaming wood floors flowing seamlessly throughout. The living room and dining room create a warm and welcoming space for everyday living or entertaining guests. The heart of the home is the stunning kitchen, designed with quartz countertops, stainless steel appliances, soft-close cabinetry, and a large breakfast bar with cabinetry that doubles as a gathering spot for family and friends.
The private primary suite includes a full bath, while two additional bedrooms share a second bathroom, providing comfort and flexibility for guests, family, or a home office.
A full basement offers endless possibilities for recreation, storage, or future living space, while a convenient pull-down attic adds even more storage options. Every detail has been thoughtfully designed for ease of living.
Step outside to a beautifully landscaped yard, enhanced by a 5-zone smart irrigation system and fully fenced with PVC for both privacy and peace of mind. The Trex deck is perfect for summer barbecues, morning coffee, or simply relaxing in your private outdoor retreat. A charming shed adds extra storage, blending practicality with style. The new roof and updated systems, including oil heat, provide peace of mind for years to come.
Location
State NY
County Suffolk County
Rooms
Basement Full, Storage Space, Unfinished
Interior
Interior Features First Floor Bedroom, Breakfast Bar, Chefs Kitchen, Eat-in Kitchen, Formal Dining, Open Floorplan, Open Kitchen, Primary Bathroom, Master Downstairs, Quartz/Quartzite Counters, Storage, Washer/Dryer Hookup
Heating Baseboard, Oil
Cooling Wall/Window Unit(s)
Flooring Ceramic Tile, Hardwood, Laminate
Fireplace No
Appliance Dishwasher, Dryer, Electric Water Heater, Gas Range, Microwave, Refrigerator, Stainless Steel Appliance(s), Washer
Laundry Electric Dryer Hookup, In Basement, Washer Hookup
Exterior
Parking Features Driveway
Garage Spaces 1.0
Fence Vinyl
Utilities Available Cable Connected, Electricity Connected, Propane, Trash Collection Public, Water Connected
Total Parking Spaces 4
Garage true
Private Pool No
Building
Sewer Cesspool
Water Public
Structure Type Vinyl Siding
Schools
Elementary Schools Frank J Carasiti Elementary School
Middle Schools Rocky Point Middle School
High Schools Rocky Point
School District Rocky Point
Others
Senior Community No
Special Listing Condition None
Virtual Tour https://player.vimeo.com/video/1111522618
"My job is to find and attract mastery-based agents to the office, protect the culture, and make sure everyone is happy! "







