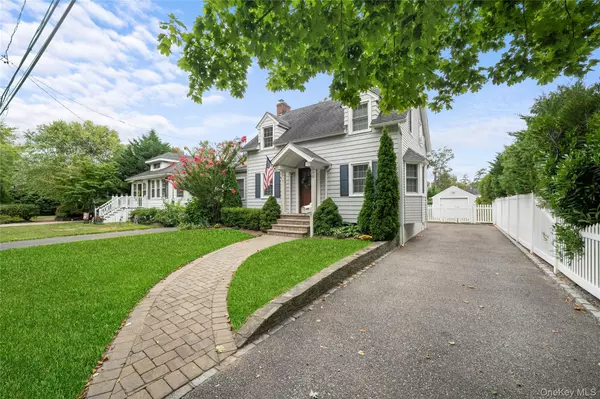3 Beds
2 Baths
1,543 SqFt
3 Beds
2 Baths
1,543 SqFt
Open House
Sat Aug 23, 11:00am - 1:00pm
Sun Aug 24, 11:00am - 1:00pm
Key Details
Property Type Single Family Home
Sub Type Single Family Residence
Listing Status Active
Purchase Type For Sale
Square Footage 1,543 sqft
Price per Sqft $388
MLS Listing ID 902425
Style Cape Cod
Bedrooms 3
Full Baths 2
HOA Y/N No
Rental Info No
Year Built 1938
Annual Tax Amount $13,804
Lot Size 5,649 Sqft
Acres 0.1297
Lot Dimensions 50x113
Property Sub-Type Single Family Residence
Source onekey2
Property Description
Enjoy nearby village shops and restaurants, or relax at home on this peaceful tree-lined street—just minutes from the beach and the Great South Bay. Taxes include Village.
Location
State NY
County Suffolk County
Rooms
Basement Unfinished
Interior
Interior Features First Floor Bedroom, First Floor Full Bath, Ceiling Fan(s), Crown Molding, Eat-in Kitchen, Formal Dining, Master Downstairs
Heating Baseboard, Hot Water, Oil
Cooling None
Flooring Hardwood
Fireplaces Number 1
Fireplace Yes
Appliance Dishwasher, Dryer, Electric Range, Microwave, Refrigerator, Washer
Laundry In Basement
Exterior
Parking Features Garage, Off Street
Garage Spaces 1.0
Utilities Available Electricity Connected, Water Connected
Garage true
Private Pool No
Building
Sewer Public Sewer
Water Public
Level or Stories One and One Half
Structure Type Frame
Schools
Elementary Schools Park Avenue School - Suffolk
Middle Schools Edmund W Miles Middle School
High Schools Amityville
School District Amityville
Others
Senior Community No
Special Listing Condition None
Virtual Tour https://snapandlisted.hd.pics/68-Prospect-St/idx
"My job is to find and attract mastery-based agents to the office, protect the culture, and make sure everyone is happy! "







