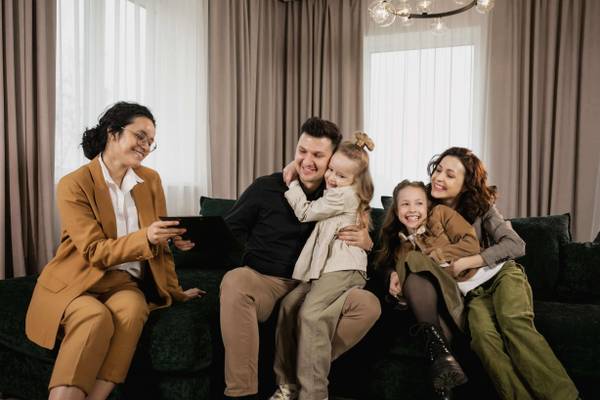5 Beds
4 Baths
4,375 SqFt
5 Beds
4 Baths
4,375 SqFt
Open House
Sun Sep 07, 12:00pm - 2:00pm
Key Details
Property Type Single Family Home
Sub Type Single Family Residence
Listing Status Active
Purchase Type For Sale
Square Footage 4,375 sqft
Price per Sqft $203
Subdivision Four Corners
MLS Listing ID 906844
Style Colonial
Bedrooms 5
Full Baths 3
Half Baths 1
HOA Fees $268/mo
HOA Y/N Yes
Rental Info No
Year Built 2016
Annual Tax Amount $18,152
Lot Size 0.400 Acres
Acres 0.4
Property Sub-Type Single Family Residence
Source onekey2
Property Description
Location
State NY
County Dutchess County
Rooms
Basement Finished, Full, See Remarks
Interior
Interior Features Built-in Features, Eat-in Kitchen, Entrance Foyer, Formal Dining, Granite Counters, High Ceilings, Primary Bathroom, Open Floorplan, Open Kitchen, Recessed Lighting, Tray Ceiling(s), Walk-In Closet(s)
Heating Forced Air
Cooling Central Air
Flooring Carpet, Hardwood, Tile
Fireplaces Number 1
Fireplaces Type Family Room, Gas
Fireplace Yes
Appliance Dishwasher, Disposal, Dryer, Exhaust Fan, Gas Cooktop, Gas Oven, Microwave, Refrigerator, Stainless Steel Appliance(s), Washer, Gas Water Heater, Water Softener Owned
Laundry Electric Dryer Hookup, Laundry Room, Washer Hookup
Exterior
Parking Features Driveway, Garage, Garage Door Opener
Garage Spaces 3.0
Utilities Available Cable Connected, Electricity Connected, Natural Gas Connected, See Remarks, Sewer Connected, Trash Collection Private, Underground Utilities, Water Connected
Amenities Available Basketball Court, Children's Playroom, Clubhouse, Fitness Center, Park, Playground, Pool, Tennis Court(s)
Garage true
Private Pool No
Building
Lot Description Back Yard, Cul-De-Sac, Landscaped, Level, Sprinklers In Front
Sewer Public Sewer
Water Public
Level or Stories Three Or More
Structure Type Frame,Vinyl Siding
Schools
Elementary Schools Gayhead
Middle Schools Van Wyck Junior High School
High Schools Wappingers
School District Wappingers
Others
Senior Community No
Special Listing Condition None
Virtual Tour https://youtu.be/F1iFqvxdeK0
"My job is to find and attract mastery-based agents to the office, protect the culture, and make sure everyone is happy! "







