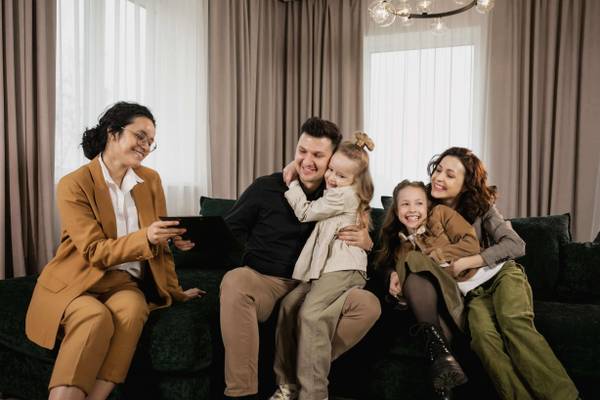
3 Beds
4 Baths
2,116 SqFt
3 Beds
4 Baths
2,116 SqFt
Key Details
Property Type Single Family Home
Sub Type Single Family Residence
Listing Status Active
Purchase Type For Rent
Square Footage 2,116 sqft
Subdivision Magnolia Park
MLS Listing ID 913323
Bedrooms 3
Full Baths 3
Half Baths 1
HOA Y/N Yes
Rental Info No
Year Built 2020
Lot Size 3,898 Sqft
Acres 0.0895
Property Sub-Type Single Family Residence
Source onekey2
Property Description
Welcome to this bright and beautifully maintained townhouse-style single-family home, perfectly situated in the desirable Magnolia Park community. This 3-bedroom, 3.5-bath residence offers a modern open-concept layout featuring a stunning kitchen with stainless steel appliances, an oversized granite island perfect for both meal prep and casual dining, and gleaming hardwood floors throughout the main level. The expansive living and dining areas flow seamlessly and open to a private deck—ideal for outdoor dining or relaxing evenings. A convenient half bath completes the first floor. Upstairs, you'll find a spacious primary suite with a full en-suite bath and a generous closet. Two additional bedrooms share a well-appointed full hallway bathroom. The finished lower level adds excellent versatility with a large bonus room and another full bathroom—perfect for a home office, guest suite, or recreation space. Additional highlights include central air, a 2-car attached garage, and end-unit privacy with extra windows for enhanced natural light. Residents also have access to amazing community amenities including a clubhouse, fitness center, media room, and an in-ground pool. Located in the Middletown School District and just minutes from shopping, dining, local markets, and the train station (only 7 minutes away), this home offers the perfect blend of comfort, space, and convenience. Tenant responsible for first month's rent, one-month security deposit, and broker fee (3 months' total to move in). Don't wait—homes in Magnolia Park go fast. Schedule your showing today!
Additional Features:
Parking: 2-Car Attached Garage & 3-Car Driveway
Storage: Garage Space
Lease Term: 12 Months
Location
State NY
County Orange County
Rooms
Basement Finished, Partial
Interior
Interior Features Ceiling Fan(s), Granite Counters, High Ceilings, Kitchen Island, Open Floorplan, Open Kitchen, Primary Bathroom, Recessed Lighting, Soaking Tub, Tray Ceiling(s), Walk-In Closet(s), Washer/Dryer Hookup
Heating Forced Air, Natural Gas
Cooling Central Air
Flooring Carpet, Hardwood
Fireplaces Number 1
Fireplaces Type Living Room
Fireplace Yes
Appliance Dishwasher, Dryer, Microwave, Oven, Range, Refrigerator, Stainless Steel Appliance(s), Washer, Gas Water Heater
Laundry In Hall, In Unit, Inside, Laundry Room
Exterior
Parking Features Driveway, Garage, Private
Garage Spaces 2.0
Pool Community, In Ground
Utilities Available Cable Available, Electricity Connected, Natural Gas Connected, Sewer Connected, Trash Collection Private, Water Connected
Amenities Available Clubhouse, Fitness Center, Pool, Trash
Total Parking Spaces 4
Garage true
Private Pool No
Building
Story 2
Sewer Public Sewer
Water Public
Level or Stories Two
Structure Type Vinyl Siding
Schools
Elementary Schools William A Carter School
Middle Schools Middletown Twin Towers Middle Sch
High Schools Middletown
School District Middletown
Others
Senior Community No
Special Listing Condition None
Pets Allowed Breed Restrictions, Cats OK, Dogs OK, Number Limit, Size Limit

"My job is to find and attract mastery-based agents to the office, protect the culture, and make sure everyone is happy! "







