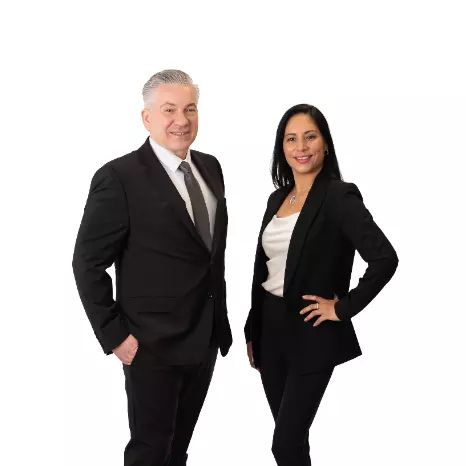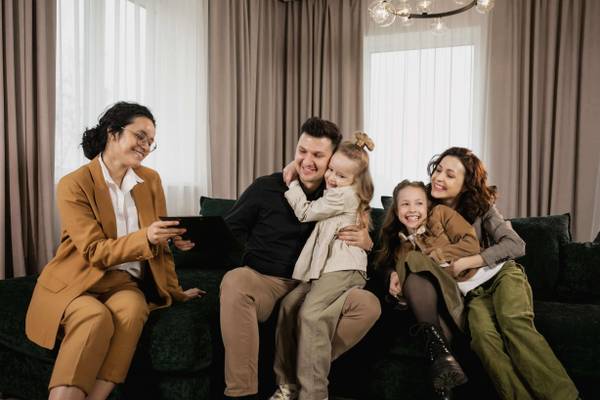
4 Beds
3 Baths
3,082 SqFt
4 Beds
3 Baths
3,082 SqFt
Open House
Sat Sep 27, 1:00pm - 3:00pm
Key Details
Property Type Condo
Sub Type Condominium
Listing Status Active
Purchase Type For Sale
Square Footage 3,082 sqft
Price per Sqft $291
MLS Listing ID 916337
Bedrooms 4
Full Baths 2
Half Baths 1
HOA Fees $555/mo
HOA Y/N Yes
Rental Info No
Year Built 1990
Annual Tax Amount $13,126
Lot Size 4,791 Sqft
Acres 0.11
Property Sub-Type Condominium
Source onekey2
Property Description
From the moment you enter this stunning end unit townhome, you're greeted by soaring cathedral ceilings, an open layout, and oversized windows that fill the home with natural light. Every detail has been thoughtfully designed, featuring a striking stone gas fireplace, a custom staircase with elegant iron railings, and a designer kitchen with abundant counter space—perfect for cooking and entertaining. The home boasts a brand-new primary bathroom, a brand-new half bath, custom blinds, and a spectacular chandelier. Gorgeous hardwood and tile flooring flow throughout. The finished basement offers a home gym, additional living space, and extensive storage. Step outside to enjoy a private oversized backyard, ideal for hosting family and friends. For added peace of mind, this home includes all new central AC units, heating, and hot water systems. Offered fully turn-key, with furniture purchase available as an option. The Colony provides resort-style living with 24-hour gated security and exceptional amenities, including three pools, a state-of-the-art fitness center, racquetball, pickleball, and tennis courts, plus a clubhouse with a bar room, card room, and grand ballroom. Move right in and experience the perfect blend of luxury, comfort, and convenience.
Location
State NY
County Suffolk County
Rooms
Basement Finished, Full, Storage Space
Interior
Interior Features Cathedral Ceiling(s), Crown Molding, Eat-in Kitchen, Entrance Foyer, Formal Dining, Granite Counters, High Ceilings, Open Floorplan, Recessed Lighting, Soaking Tub, Storage
Heating Forced Air, Natural Gas
Cooling Central Air
Flooring Ceramic Tile, Hardwood
Fireplaces Type Gas, Living Room
Fireplace No
Appliance Dishwasher, Dryer, Gas Oven, Gas Range, Microwave, Refrigerator, Gas Water Heater, Water Purifier Owned
Laundry Inside, Laundry Room
Exterior
Parking Features None
Garage Spaces 2.0
Utilities Available Cable Available, Electricity Available, Natural Gas Connected, Sewer Connected, Water Connected
Amenities Available Basketball Court, Children's Playroom, Clubhouse, Fitness Center, Gated, Landscaping, Maintenance Grounds, Playground, Pool, Recreation Facilities, Sauna, Security, Snow Removal, Spa/Hot Tub, Tennis Court(s)
Garage true
Building
Sewer Shared
Water Public
Structure Type Frame,Vinyl Siding
Schools
Elementary Schools Tamarac Elementary School
Middle Schools Seneca Middle School
High Schools Sachem
School District Sachem
Others
Senior Community No
Special Listing Condition None
Pets Allowed Call

"My job is to find and attract mastery-based agents to the office, protect the culture, and make sure everyone is happy! "







