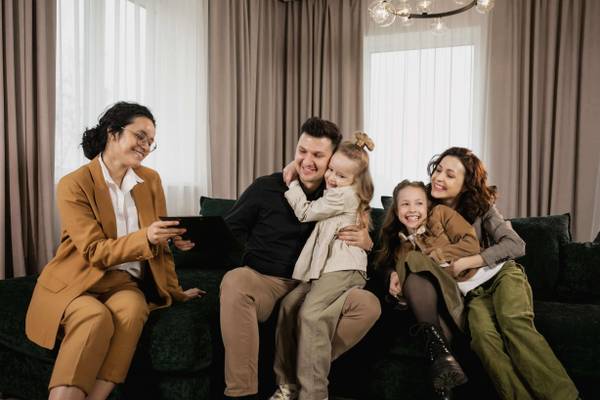
4 Beds
3 Baths
3,537 SqFt
4 Beds
3 Baths
3,537 SqFt
Key Details
Property Type Single Family Home
Sub Type Single Family Residence
Listing Status Active
Purchase Type For Sale
Square Footage 3,537 sqft
Price per Sqft $254
MLS Listing ID 916697
Style Colonial,Contemporary
Bedrooms 4
Full Baths 2
Half Baths 1
HOA Y/N No
Rental Info No
Year Built 2002
Annual Tax Amount $19,547
Lot Size 1.020 Acres
Acres 1.02
Property Sub-Type Single Family Residence
Source onekey2
Property Description
Location
State NY
County Dutchess County
Rooms
Basement Finished, Full, Walk-Out Access
Interior
Interior Features Ceiling Fan(s), Dry Bar, Eat-in Kitchen, Formal Dining, Granite Counters, High Ceilings, Kitchen Island, Natural Woodwork, Open Floorplan, Pantry, Primary Bathroom, Recessed Lighting, Walk-In Closet(s), Washer/Dryer Hookup
Heating Forced Air
Cooling Central Air
Fireplace No
Appliance Dishwasher, Dryer, Microwave, Range, Refrigerator, Stainless Steel Appliance(s), Washer, Oil Water Heater, Water Softener Owned
Laundry In Basement
Exterior
Exterior Feature Fire Pit, Gas Grill
Parking Features Attached
Garage Spaces 2.0
Fence Fenced
Pool In Ground
Utilities Available Cable Connected, Electricity Connected, Water Connected
Garage true
Private Pool Yes
Building
Sewer Septic Tank
Water Well
Structure Type Frame,Stone,Vinyl Siding
Schools
Elementary Schools Gayhead
Middle Schools Van Wyck Junior High School
High Schools Wappingers
School District Wappingers
Others
Senior Community No
Special Listing Condition Probate Listing
Virtual Tour https://www.zillow.com/view-imx/34c19a2c-d381-49ac-95f4-73a4df1a9a59?wl=true&setAttribution=mls&initialViewType=pano

"My job is to find and attract mastery-based agents to the office, protect the culture, and make sure everyone is happy! "







