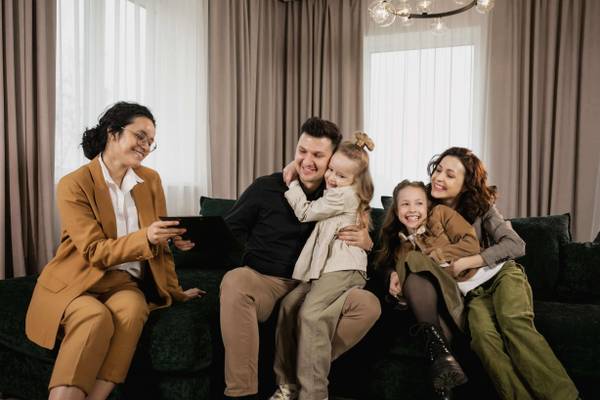
5 Beds
4 Baths
4,393 SqFt
5 Beds
4 Baths
4,393 SqFt
Key Details
Property Type Single Family Home
Sub Type Single Family Residence
Listing Status Active
Purchase Type For Sale
Square Footage 4,393 sqft
Price per Sqft $523
MLS Listing ID 919069
Style Ranch
Bedrooms 5
Full Baths 4
HOA Fees $650/ann
HOA Y/N Yes
Rental Info No
Year Built 1955
Annual Tax Amount $28,240
Lot Size 1.140 Acres
Acres 1.14
Property Sub-Type Single Family Residence
Source onekey2
Property Description
The first floor features 3 bedrooms, while the second floor offers 2 additional bedrooms, including the stunning primary suite. The spa-like primary bath adds a touch of modern luxury. Step into the foyer and you'll immediately notice the custom millwork and thoughtful craftsmanship carried throughout the home.
The large kitchen, with high ceilings, includes a cozy gas fireplace and a butler's pantry, making it perfect for entertaining. A custom-designed mudroom adds everyday practicality.
Outdoors, the meticulously landscaped and private backyard is a true retreat, featuring a patio, pergola, fenced pool, gas fire pit, and raised vegetable gardens.
As part of the Plaisance Beach Club, residents enjoy exclusive access to a private beach, mooring, dock, and gazebo. In addition, Centerport Beach, famous for its breathtaking sunsets, is just a short stroll away.
This extraordinary home combines timeless style, modern upgrades, and unbeatable amenities. It is truly a must-see!
Location
State NY
County Suffolk County
Rooms
Basement Crawl Space, Partial
Interior
Interior Features First Floor Bedroom, First Floor Full Bath, Built-in Features, Ceiling Fan(s), Central Vacuum, Chandelier, Chefs Kitchen, Crown Molding, Double Vanity, Eat-in Kitchen, Entrance Foyer, Formal Dining, Granite Counters, High Ceilings, His and Hers Closets, Kitchen Island, Pantry, Primary Bathroom, Master Downstairs, Recessed Lighting, Soaking Tub, Speakers, Storage, Walk-In Closet(s), Washer/Dryer Hookup
Heating Baseboard, Oil, Radiant, Radiant Floor
Cooling Central Air, Zoned
Flooring Hardwood, Tile
Fireplaces Number 1
Fireplaces Type Gas
Fireplace Yes
Appliance Convection Oven, Dishwasher, Dryer, Exhaust Fan, Gas Cooktop, Microwave, Refrigerator, Stainless Steel Appliance(s), Washer, Oil Water Heater, Wine Refrigerator
Laundry Electric Dryer Hookup, In Basement, Laundry Room, Washer Hookup
Exterior
Exterior Feature Fire Pit, Garden, Lighting
Parking Features Driveway, Garage
Garage Spaces 2.0
Fence Back Yard
Pool Fenced, In Ground
Utilities Available Trash Collection Public
Amenities Available Boat Dock
Garage true
Private Pool Yes
Building
Lot Description Cul-De-Sac, Sprinklers In Front, Sprinklers In Rear
Foundation Concrete Perimeter
Sewer Cesspool
Water Public
Structure Type Cedar
Schools
Elementary Schools Thomas J Lahey Elementary School
Middle Schools Oldfield Middle School
High Schools Harborfields
School District Harborfields
Others
Senior Community No
Special Listing Condition None

"My job is to find and attract mastery-based agents to the office, protect the culture, and make sure everyone is happy! "







