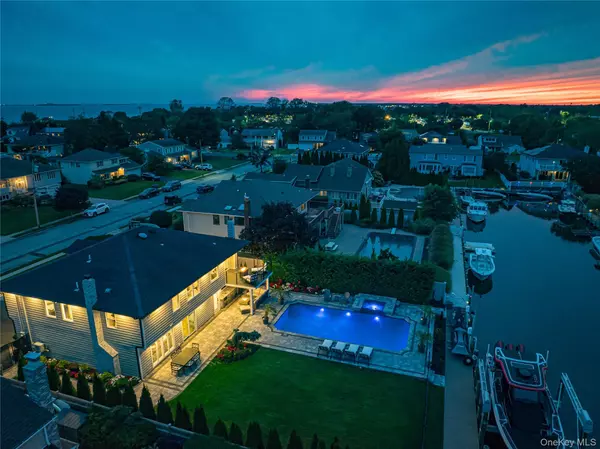
4 Beds
3 Baths
3,061 SqFt
4 Beds
3 Baths
3,061 SqFt
Key Details
Property Type Single Family Home
Sub Type Single Family Residence
Listing Status Active
Purchase Type For Sale
Square Footage 3,061 sqft
Price per Sqft $575
Subdivision Cedar Point
MLS Listing ID 918546
Style Hi Ranch
Bedrooms 4
Full Baths 3
HOA Y/N No
Rental Info No
Year Built 1967
Annual Tax Amount $25,262
Lot Size 10,890 Sqft
Acres 0.25
Lot Dimensions 75 x 150
Property Sub-Type Single Family Residence
Source onekey2
Property Description
Location
State NY
County Suffolk County
Interior
Interior Features First Floor Bedroom, First Floor Full Bath, Built-in Features, Ceiling Fan(s), Chandelier, Chefs Kitchen, Crown Molding, Double Vanity, Dry Bar, Eat-in Kitchen, ENERGY STAR Qualified Door(s), Entrance Foyer, Formal Dining, Granite Counters, His and Hers Closets, Kitchen Island, Low Flow Plumbing Fixtures, Open Floorplan, Open Kitchen, Pantry, Primary Bathroom, Quartz/Quartzite Counters, Recessed Lighting, Smart Thermostat, Soaking Tub, Sound System, Speakers, Storage, Walk Through Kitchen, Walk-In Closet(s), Whole House Entertainment System, Wired for Sound
Heating Baseboard, Hot Water, Natural Gas, Radiant Floor
Cooling Central Air, Ductless, ENERGY STAR Qualified Equipment
Flooring Ceramic Tile, Hardwood, Tile, Wood
Fireplaces Type Wood Burning
Fireplace No
Appliance Convection Oven, Cooktop, Dishwasher, Dryer, Electric Oven, Electric Range, ENERGY STAR Qualified Appliances, Exhaust Fan, Freezer, Microwave, Refrigerator, Stainless Steel Appliance(s), Washer, Gas Water Heater, Water Purifier Owned, Wine Refrigerator
Laundry Electric Dryer Hookup, Inside, Laundry Room
Exterior
Exterior Feature Balcony, Dock, Gas Grill, Rain Gutters
Parking Features Driveway, Garage, Garage Door Opener, Heated Garage
Garage Spaces 2.0
Fence Back Yard
Pool In Ground, Pool/Spa Combo, Salt Water
Utilities Available Cable Connected, Electricity Connected, Natural Gas Connected, Sewer Connected, Trash Collection Public, Water Connected
Waterfront Description Bulkhead,Canal Access,Canal Front,Water Access,Waterfront
View Water
Garage true
Private Pool Yes
Building
Lot Description Back Yard, Cul-De-Sac, Front Yard, Landscaped, Level, Sprinklers In Front, Sprinklers In Rear, Waterfront
Foundation Concrete Perimeter
Sewer Public Sewer
Water Public
Level or Stories Two
Structure Type Frame
Schools
Elementary Schools Bayview Elementary School
Middle Schools Beach Street Middle School
High Schools West Islip
School District West Islip
Others
Senior Community No
Special Listing Condition None

"My job is to find and attract mastery-based agents to the office, protect the culture, and make sure everyone is happy! "







