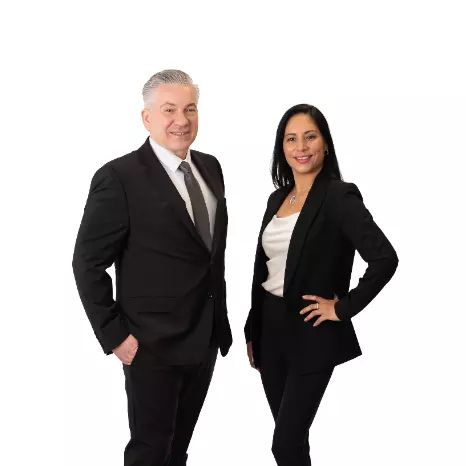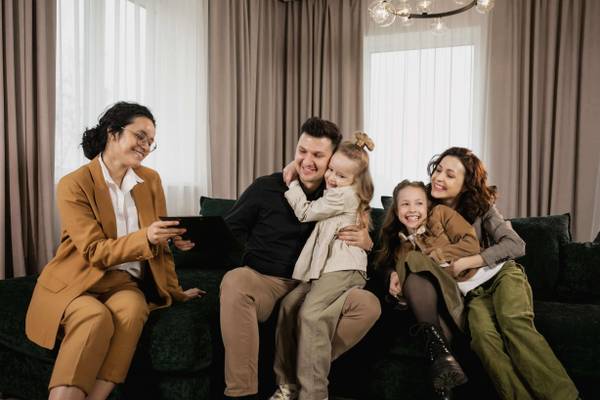
6 Beds
8 Baths
7,034 SqFt
6 Beds
8 Baths
7,034 SqFt
Key Details
Property Type Single Family Home
Sub Type Single Family Residence
Listing Status Active
Purchase Type For Sale
Square Footage 7,034 sqft
Price per Sqft $280
MLS Listing ID 920071
Style A-Frame,Chalet,Contemporary
Bedrooms 6
Full Baths 7
Half Baths 1
HOA Y/N No
Rental Info No
Year Built 1989
Annual Tax Amount $36,000
Lot Size 10.700 Acres
Acres 10.7
Property Sub-Type Single Family Residence
Source onekey2
Property Description
A three-story entry sets the tone, leading into an open great room anchored by a statement fireplace. Walls of glass blur the line between indoors and out, opening to an 1,800 sq ft deck that wraps the home with extraordinary vistas and flows seamlessly to an outdoor bar, dining, and lounge area with fire pit—perfect for entertaining on a grand scale.
Expansive spaces continue throughout the main level, which offers two bedrooms with luxurious en suite baths, a powder room, a chef's kitchen, a dining area, and a breakfast nook. Upstairs, the primary suite is generously scaled, with sweeping views and a spa-like bath featuring a soaking tub, private water closet, and double vanity. This level also includes an additional bedroom and a fully renovated guest wing with its own kitchen, great room, bedroom, bathroom, private balcony, and separate exterior entrance for added privacy.
The versatile lower level includes a family room, gym, two bedrooms, a wet bar, and walk-out access to the property's outdoor amenities.
Every major element has been thoughtfully upgraded—new roof (2020), mechanicals and electrical (2019), furnace (2019), luxury baths (2021), and kitchen appliances. Despite its impressive scale, energy-efficient systems keep the home comfortable and remarkably cost-effective.
The 10-acre property is as versatile as the home itself: enjoy private hiking trails, host open-air gatherings, or create a resort-style retreat with a pool, tennis court, or gardens. Nearby vineyards, ski slopes, and Hudson Valley attractions complete the lifestyle.
Location
State NY
County Orange County
Rooms
Basement Finished, Full, Walk-Out Access
Interior
Interior Features First Floor Bedroom, First Floor Full Bath, Beamed Ceilings, Cathedral Ceiling(s), Chefs Kitchen, Double Vanity, Eat-in Kitchen, Entrance Foyer, High Ceilings, High Speed Internet, Kitchen Island, Open Floorplan, Open Kitchen, Primary Bathroom, Soaking Tub, Storage, Walk-In Closet(s), Washer/Dryer Hookup, Wet Bar
Heating Forced Air
Cooling Central Air
Flooring Ceramic Tile, Hardwood, Wood
Fireplaces Number 2
Fireplace Yes
Appliance Cooktop, Dishwasher, Dryer, Electric Water Heater, Freezer, Gas Oven, Microwave, Refrigerator, Stainless Steel Appliance(s), Tankless Water Heater, Washer
Exterior
Parking Features Garage
Garage Spaces 3.0
Utilities Available Cable Connected, Electricity Connected
Garage true
Private Pool No
Building
Sewer Septic Tank
Water Well
Structure Type Cedar,Frame
Schools
Elementary Schools Park Avenue Elementary School
Middle Schools Warwick Valley Middle School
High Schools Warwick Valley
School District Warwick Valley
Others
Senior Community No
Special Listing Condition None

"My job is to find and attract mastery-based agents to the office, protect the culture, and make sure everyone is happy! "







