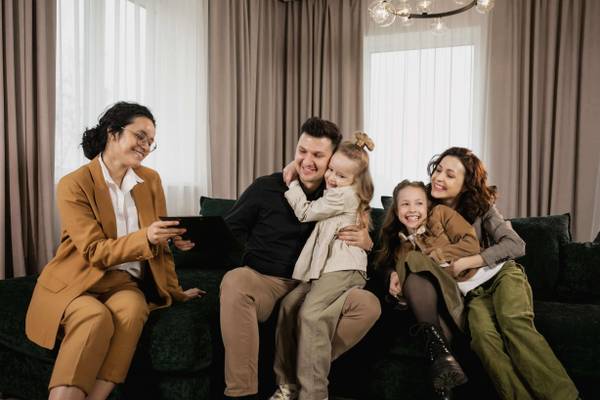
3 Beds
2 Baths
1,929 SqFt
3 Beds
2 Baths
1,929 SqFt
Open House
Sun Oct 19, 1:00pm - 3:00pm
Key Details
Property Type Single Family Home
Sub Type Single Family Residence
Listing Status Active
Purchase Type For Sale
Square Footage 1,929 sqft
Price per Sqft $357
MLS Listing ID 924004
Style Ranch
Bedrooms 3
Full Baths 2
HOA Y/N No
Rental Info No
Year Built 1950
Annual Tax Amount $13,429
Lot Size 10,018 Sqft
Acres 0.23
Property Sub-Type Single Family Residence
Source onekey2
Property Description
Step inside to find a living room centered around a cozy fireplace, ideal for relaxing evenings or hosting gatherings with friends and family. The open formal dining room flows effortlessly into a spacious den — perfect for movie nights, a home office, or play space. The kitchen is both functional and inviting, complete with electric cooking, an island, dishwasher, and plenty of cabinet space, making it the true heart of the home.
This 3-bedroom, 2-bath home offers an easy and practical layout with a primary bedroom featuring its own full bath, and generous closet space. The additional bedrooms provide flexibility for family, guests, or a home workspace — and every room feels warm and welcoming thanks to central air and efficient radiator/baseboard heating systems.
Downstairs, an unfinished partial basement offers additional storage or creative potential, while a garage converted for storage gives you even more flexibility for tools, hobbies, or seasonal decor. Modern upgrades ensure peace of mind: a 5-year-old hot water tank and boiler with expansion tank, new roof, security system, and above-ground oil tank add comfort and confidence for years to come.
Step outside to enjoy the best of suburban living. A Trex deck provides the perfect spot for morning coffee or summer barbecues, overlooking a private backyard complete with a storage shed, in-ground sprinklers (IGS), and space to garden, play, or simply unwind. Every inch of the property has been designed for easy living — low maintenance, high enjoyment.
Located in the heart of Brightwaters, this home places you minutes from village shops, waterfront parks, restaurants, schools, and the LIRR for easy commuting. This home delivers a rare combination of lifestyle, comfort, and value in an unbeatable location.
Come experience the warmth that makes 57 Hiawatha Drive such a special place to call home. Don't wait — your next chapter begins here.
Location
State NY
County Suffolk County
Rooms
Basement Partial, Unfinished
Interior
Interior Features Formal Dining, Kitchen Island, Primary Bathroom, Washer/Dryer Hookup
Heating Oil
Cooling Central Air
Fireplace No
Appliance Dishwasher, Dryer, Electric Oven, Refrigerator, Washer, Oil Water Heater
Exterior
Parking Features Driveway, On Street
Utilities Available Cable Connected, Electricity Connected, Phone Connected, Sewer Connected, Trash Collection Public, Water Connected
Garage false
Private Pool No
Building
Sewer Public Sewer
Water Public
Structure Type Vinyl Siding
Schools
Elementary Schools Gardiner Manor School
Middle Schools Bay Shore Middle School
High Schools Bay Shore
School District Bay Shore
Others
Senior Community No
Special Listing Condition None

"My job is to find and attract mastery-based agents to the office, protect the culture, and make sure everyone is happy! "







