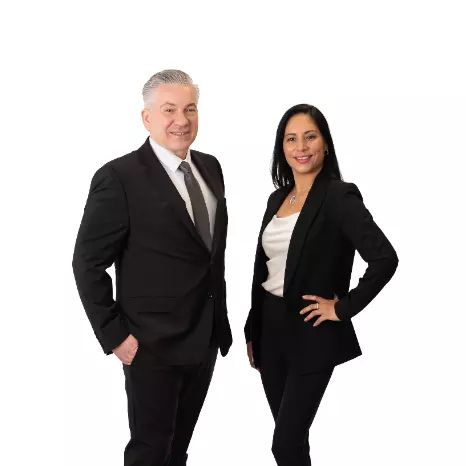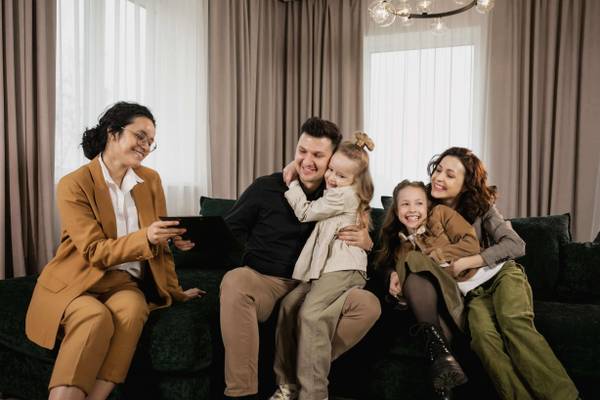
4 Beds
3 Baths
2,917 SqFt
4 Beds
3 Baths
2,917 SqFt
Open House
Thu Oct 23, 5:00pm - 6:30pm
Sat Oct 25, 11:30am - 1:00pm
Sun Oct 26, 11:00am - 12:30pm
Key Details
Property Type Condo
Sub Type Condominium
Listing Status Active
Purchase Type For Sale
Square Footage 2,917 sqft
Price per Sqft $445
Subdivision The Hamlet
MLS Listing ID 925899
Style Other
Bedrooms 4
Full Baths 2
Half Baths 1
HOA Fees $751/mo
HOA Y/N Yes
Rental Info No
Year Built 2001
Annual Tax Amount $21,124
Lot Size 5,776 Sqft
Acres 0.1326
Property Sub-Type Condominium
Source onekey2
Property Description
There is a full partially finished basment with lots of storage, and a 2 car garage. This home has gas heat and 2 zone cental air.
Communty amenties include indoor and outdoor pools, tennis pickleball, club house gym beauty salon and childrens playground.
Fees inc $751.80 per month HOA, mandatory $220 per month restaurant fee. $4000 Restaurant bond refundable at future sale. $900 equipment fee and $1503. working capital fee
Location
State NY
County Nassau County
Rooms
Basement Partially Finished, Storage Space
Interior
Interior Features First Floor Bedroom, Cathedral Ceiling(s), Double Vanity, Eat-in Kitchen, Formal Dining, High Ceilings, Kitchen Island
Heating Hot Air
Cooling Central Air
Fireplace No
Appliance Dishwasher, Dryer, Electric Cooktop, Refrigerator, Washer, Gas Water Heater
Exterior
Parking Features Driveway
Garage Spaces 2.0
Pool Community
Utilities Available Natural Gas Connected
Amenities Available Clubhouse, Fitness Center, Gated, Maintenance Grounds, Pool, Tennis Court(s)
Garage true
Building
Sewer Shared
Water Public
Structure Type Vinyl Siding
Schools
Elementary Schools Judy Jacobs Parkway Elementary
Middle Schools Plainview-Old Bethpage Middle Sch
High Schools Plainview
School District Plainview
Others
Senior Community No
Special Listing Condition None
Pets Allowed Cats OK, Dogs OK
Virtual Tour https://fusion.realtourvision.com/idx/298739

"My job is to find and attract mastery-based agents to the office, protect the culture, and make sure everyone is happy! "







