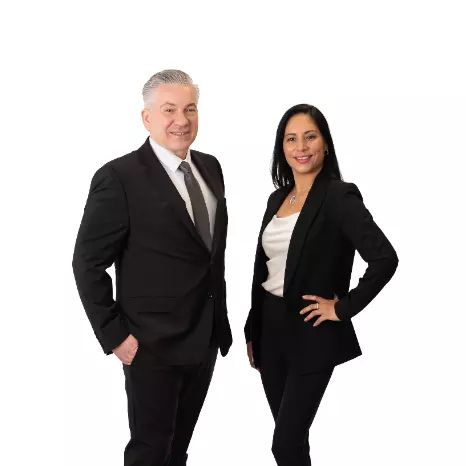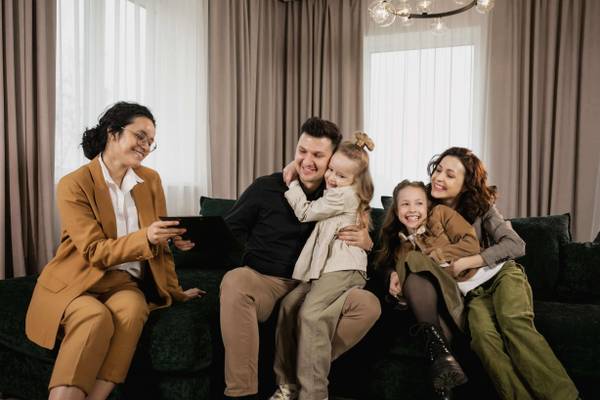
7 Beds
3 Baths
1,620 SqFt
7 Beds
3 Baths
1,620 SqFt
Key Details
Property Type Single Family Home
Sub Type Single Family Residence
Listing Status Coming Soon
Purchase Type For Sale
Square Footage 1,620 sqft
Price per Sqft $740
MLS Listing ID 931001
Style Exp Cape
Bedrooms 7
Full Baths 3
HOA Y/N No
Rental Info No
Year Built 1942
Annual Tax Amount $15,884
Lot Size 7,000 Sqft
Acres 0.1607
Property Sub-Type Single Family Residence
Source onekey2
Property Description
At the heart of this home is a thoughtfully updated kitchen, designed to facilitate both everyday living and entertaining. The kitchen, which was renovated a decade ago, is complemented by an extension at the back of the house, creating ample space for family gatherings and cozy dinners.
The main level houses the primary bedroom, while the former second bedroom has been ingeniously converted into a full bathroom and walk-in closet, offering a private and luxurious retreat. The radiant heat throughout the entire first floor ensures a warm and inviting atmosphere during the colder months.
The second floor is home to two additional bedrooms, one of which features vaulted ceilings, adding a touch of architectural elegance. The lower level of the house is fully finished, offering an additional bedroom, a full bathroom, and a den area, perfect for a home office or a cozy family room.
The exterior of this home is just as impressive, with a stone front and vinyl siding. A beautiful deck overlooks the gorgeous in-ground pool and expansive blue stone patio, offering a perfect setting for summer barbecues and pool parties.
The home also benefits from a one-car garage, a heating system that is only seven years old, a roof that is four years old, and windows that are ten years old. The house is also equipped with a ductless air conditioning compressor, ready for indoor units to be installed. The property is 70 X 100.
This home is nestled in a friendly community with sidewalks lining the streets, and is conveniently located near shopping and dining options, as well as houses of worship.
1272 Westervelt Place is more than just a house - it's a home that offers a lifestyle of comfort, convenience, and community. Come and see for yourself the charm and potential this property has to offer.
Location
State NY
County Nassau County
Rooms
Basement Finished, Full, Storage Space
Interior
Interior Features First Floor Bedroom, First Floor Full Bath, Granite Counters, His and Hers Closets, In-Law Floorplan, Kitchen Island, Open Floorplan, Open Kitchen, Primary Bathroom, Storage, Walk Through Kitchen, Walk-In Closet(s)
Heating Oil, Radiant, Steam, Radiant Floor
Cooling Ductless, Multi Units, Wall/Window Unit(s)
Flooring Hardwood
Fireplace No
Appliance Dishwasher, Dryer, Oven, Range, Refrigerator, Stainless Steel Appliance(s), Washer
Laundry In Basement
Exterior
Parking Features Attached
Garage Spaces 1.0
Fence Full, Vinyl
Utilities Available Electricity Connected, Natural Gas Available, Water Connected
Total Parking Spaces 5
Garage true
Private Pool Yes
Building
Sewer Public Sewer
Water Public
Level or Stories Three Or More
Structure Type Stone,Vinyl Siding
Schools
Elementary Schools Hewlett Elementary School
Middle Schools Woodmere Middle School
High Schools Hewlett-Woodmere
School District Hewlett-Woodmere
Others
Senior Community No
Special Listing Condition None

"My job is to find and attract mastery-based agents to the office, protect the culture, and make sure everyone is happy! "



