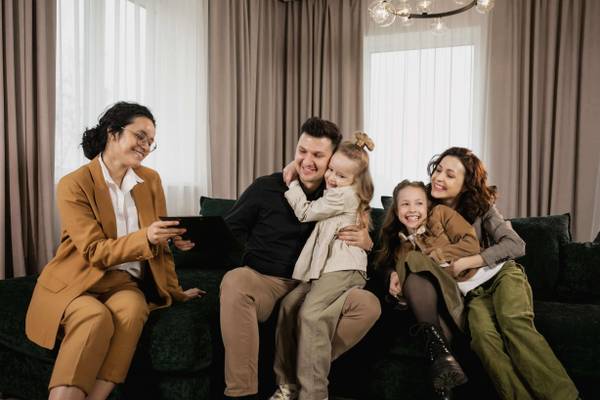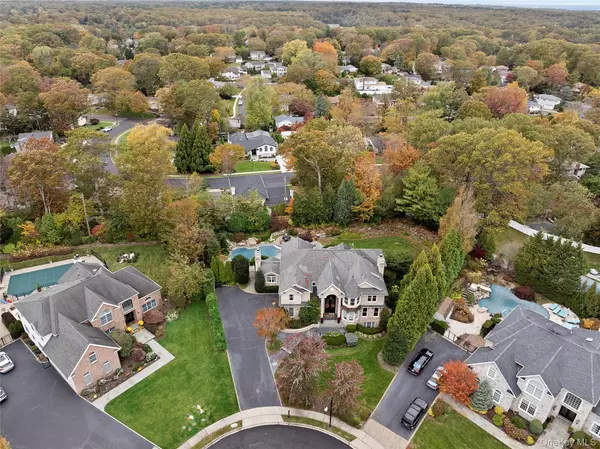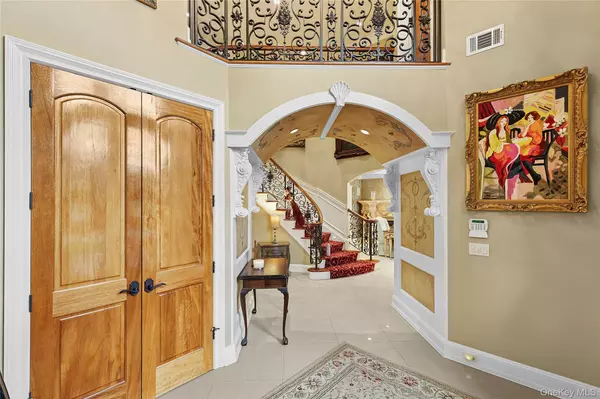
5 Beds
7 Baths
6,816 SqFt
5 Beds
7 Baths
6,816 SqFt
Key Details
Property Type Single Family Home
Sub Type Single Family Residence
Listing Status Active
Purchase Type For Sale
Square Footage 6,816 sqft
Price per Sqft $373
MLS Listing ID 925956
Style Colonial
Bedrooms 5
Full Baths 5
Half Baths 2
HOA Y/N No
Rental Info No
Year Built 2000
Annual Tax Amount $32,570
Lot Size 0.508 Acres
Acres 0.5081
Property Sub-Type Single Family Residence
Source onekey2
Property Description
Nestled on a quiet cul-de-sac in Oyster Bay, this stately five-bedroom, seven-bath residence offers over 6,800 square feet of refined living space on a beautifully landscaped half-acre property. Designed for effortless luxury, the home blends timeless craftsmanship with modern amenities for today's lifestyle.
A dramatic two-story foyer with a 16-foot wrought-iron entry door and motorized chandelier sets an impressive tone. Inside, Brazilian teak flooring, custom mahogany millwork, and detailed trim create a warm, sophisticated atmosphere. The home features both a grand main staircase and a secondary back staircase for added functionality.
At the heart of the home, a chef's kitchen centers around a 14-foot granite island and includes Sub-Zero refrigerator and freezer, Décor range, double ovens, two dishwashers, three sinks, wet bar, wine fridge, microwave drawer, and Scotsman ice maker. Sliding glass doors open to a resort-style backyard retreat.
Living spaces offer both formal and casual gathering areas with three gas fireplaces, custom ceilings, and full wiring for sound and security systems. Upstairs, four spacious en-suite bedrooms include a serene primary suite with a skylit closet and spa-inspired bath.
The finished lower level, with outside access and egress windows, extends the living space with a second kitchen, living room with fireplace, den, guest suite/office, full bath, utility room, and a climate-controlled wine cellar with brick detailing.
Outside, the private, fully fenced yard is a true oasis featuring a heated saltwater gunite pool with waterfall, slide, and swim-out. The full outdoor kitchen is equipped with a grill, refrigerators, sink, and ice maker—ideal for entertaining.
Additional highlights include 15-zone radiant gas heat, central air conditioning, high-efficiency air filtration, recessed lighting throughout, skylights, and extensive ceiling and trim detail. The property also offers a 15-zone irrigation system and Generac generator for year-round comfort and convenience.
With exceptional style, space, and privacy—just minutes from beaches, parks, golf, schools, shopping, restaurants, and major highways—this home captures the best of North Shore living.
Location
State NY
County Nassau County
Rooms
Basement Finished, Full, See Remarks, Walk-Out Access
Interior
Interior Features Bidet, Breakfast Bar, Built-in Features, Cathedral Ceiling(s), Chandelier, Chefs Kitchen, Crown Molding, Double Vanity, Eat-in Kitchen, Entrance Foyer, Formal Dining, Granite Counters, High Ceilings, Kitchen Island, Pantry, Primary Bathroom, Recessed Lighting, Soaking Tub, Speakers, Stone Counters, Storage, Tray Ceiling(s), Walk-In Closet(s), Wet Bar, Wired for Sound
Heating Natural Gas, Radiant Floor
Cooling Central Air
Flooring Combination, Hardwood, Wood
Fireplaces Number 3
Fireplaces Type Basement, Gas, Living Room
Fireplace Yes
Appliance Convection Oven, Dishwasher, Disposal, Dryer, Electric Oven, Freezer, Gas Cooktop, Microwave, Oven, Range, Refrigerator, Stainless Steel Appliance(s), Washer, Gas Water Heater, Wine Refrigerator
Laundry Laundry Room
Exterior
Exterior Feature Gas Grill, Lighting
Parking Features Driveway, Garage
Garage Spaces 2.0
Fence Full
Pool In Ground, Salt Water
Utilities Available Electricity Connected, Natural Gas Connected, Sewer Connected, Trash Collection Public, Water Connected
Garage true
Private Pool Yes
Building
Lot Description Cul-De-Sac, Irregular Lot, Landscaped, Level
Sewer Public Sewer
Water Public
Level or Stories Three Or More
Structure Type Brick,Stone,Vinyl Siding
Schools
Elementary Schools Theodore Roosevelt School
Middle Schools Oyster Bay High School
High Schools Oyster Bay-East Norwich
School District Oyster Bay-East Norwich
Others
Senior Community No
Special Listing Condition None

"My job is to find and attract mastery-based agents to the office, protect the culture, and make sure everyone is happy! "







