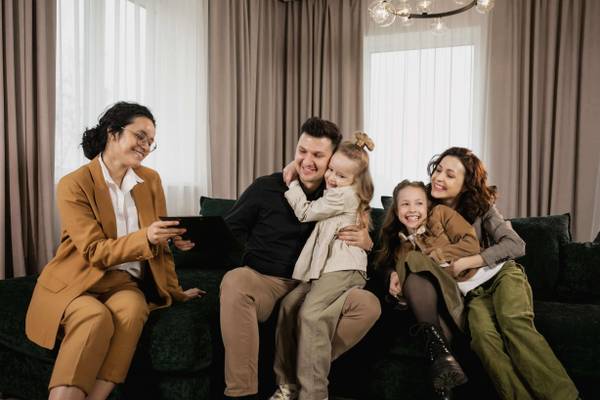$460,000
$470,000
2.1%For more information regarding the value of a property, please contact us for a free consultation.
3 Beds
3 Baths
1,976 SqFt
SOLD DATE : 04/08/2022
Key Details
Sold Price $460,000
Property Type Single Family Home
Sub Type Single Family Residence
Listing Status Sold
Purchase Type For Sale
Square Footage 1,976 sqft
Price per Sqft $232
MLS Listing ID H6147475
Sold Date 04/08/22
Style Colonial
Bedrooms 3
Full Baths 3
HOA Y/N No
Rental Info No
Year Built 1958
Annual Tax Amount $11,859
Lot Size 0.740 Acres
Acres 0.74
Property Sub-Type Single Family Residence
Source onekey2
Property Description
Welcoming home in bucolic setting overlooking a scenic, natural pond. Lovingly built and maintained, the custom design lends itself to both entertaining and relaxation. Home completely renovated from top to bottom 2004 - 2006. The unique Kitchen is the heart of the home with pass throughs and walk throughs to both the Living Room and Kitchen Dining area, beautiful cherry wood cabinets, and lots of windows and French door opening to a 2 tiered deck and pool area. Formal Dining Room features a tin ceiling, built in china cabinet and sideboard with French Doors leading to the Rocking Chair Front Porch. Crown molding throughout, along with some hardwood floors, jacuzzi tub, Italian tile, Cherry cabinets and more closets than you can count. Master Bedroom Suite with Master Bath and huge walkin closet. 2nd spacious bedroom has 2 closets and a private Juliette balcony with retractable awning. Storage galore in the walkup attic with cathedral ceilings and skylight. ADA features include a stair chair and walk in Safe Step soaking tub. Close to all Village amenities including shops, restaurants, and Metro North. The added bonus, right next door to Lakeside Park - 120 acres including a sandy beach, hiking trails, summer concerts and camp, fireworks, and community center – all at your fingertips. This is a house you can truly call a home. Additional Information: Amenities:Storage,HeatingFuel:Oil Above Ground,ParkingFeatures:2 Car Attached,
Location
State NY
County Dutchess County
Rooms
Basement Full, Partially Finished, Walk-Out Access
Interior
Interior Features Ceiling Fan(s), Chandelier, Eat-in Kitchen, Formal Dining, Primary Bathroom, Pantry, Walk-In Closet(s)
Heating Forced Air, Oil
Cooling None
Flooring Carpet, Hardwood
Fireplaces Type Wood Burning Stove
Fireplace No
Appliance Convection Oven, Dishwasher, Dryer, Freezer, Microwave, Refrigerator, Washer, Oil Water Heater
Laundry Inside
Exterior
Exterior Feature Awning(s), Mailbox
Parking Features Attached, Garage Door Opener
Pool Above Ground
Utilities Available Trash Collection Public
Amenities Available Park
Waterfront Description Water Access
View Water
Total Parking Spaces 2
Building
Lot Description Cul-De-Sac, Near Public Transit, Near Shops, Sloped, Views
Sewer Septic Tank
Water Public
Level or Stories Three Or More, Two
Structure Type Frame,Vinyl Siding
Schools
Elementary Schools Pawling Elementary School
Middle Schools Pawling Middle School
High Schools Pawling High School
Others
Senior Community No
Special Listing Condition None
Read Less Info
Want to know what your home might be worth? Contact us for a FREE valuation!

Our team is ready to help you sell your home for the highest possible price ASAP
Bought with Century 21 Alliance Realty Gro
"My job is to find and attract mastery-based agents to the office, protect the culture, and make sure everyone is happy! "


