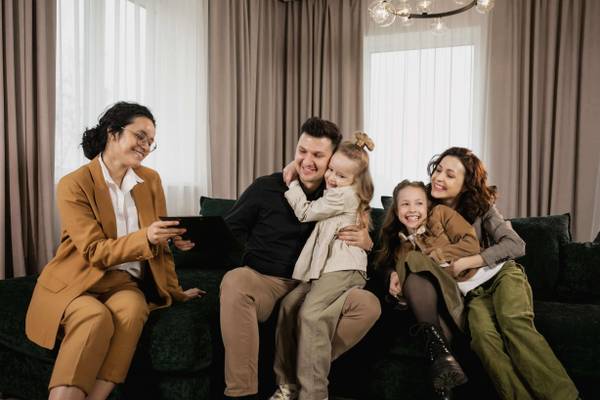$799,000
$799,000
For more information regarding the value of a property, please contact us for a free consultation.
2 Beds
2 Baths
1,743 SqFt
SOLD DATE : 06/26/2025
Key Details
Sold Price $799,000
Property Type Single Family Home
Sub Type Single Family Residence
Listing Status Sold
Purchase Type For Sale
Square Footage 1,743 sqft
Price per Sqft $458
MLS Listing ID 844199
Sold Date 06/26/25
Style Cottage,Farmhouse
Bedrooms 2
Full Baths 2
HOA Fees $136/ann
HOA Y/N Yes
Rental Info No
Year Built 1936
Annual Tax Amount $11,116
Lot Size 9,583 Sqft
Acres 0.22
Property Sub-Type Single Family Residence
Source onekey2
Property Description
Vibrant Lake Katonah. Distinctive Country House, circa 1936, abutting protected preserve. Beautifully re-imagined interior with loft-like and imaginative spaces. Open floorplan with lots of windows to capture light and views. Gleaming hardwood floors, pale walls and period millwork combine. Inviting Living Room with wood burning fireplace and comfortable reading/media alcove. Beautifully updated Kitchen with Quartz counters and stainless appliances. Fabulous and sun-filled Great Room with open seating and dining areas. Private Primary Suite with Walk-in Closet and Bath. Second Bedroom next to newly updated Bath. Lower level with two-level Studio perfect as Recreation/Craft Room, Home Office or Yoga/Exercise Room. Peaceful setting, bordering 338-acre preserve with dramatic rock outcroppings, stone terraces and flowering Hydrangeas and Roses. An incredible lake lifestyle with private beach, tennis, playground and clubhouse. Katonah-Lewisboro school. Easy commute from either Katonah or Goldens Bridge train stations. A fabulous opportunity!
Location
State NY
County Westchester County
Rooms
Basement Partially Finished, Storage Space, Walk-Out Access
Interior
Interior Features First Floor Bedroom, Ceiling Fan(s), Primary Bathroom, Quartz/Quartzite Counters, Storage, Walk-In Closet(s)
Heating Electric
Cooling Wall/Window Unit(s)
Flooring Hardwood
Fireplaces Number 1
Fireplace Yes
Appliance Dishwasher, Dryer, Gas Oven, Gas Range, Refrigerator, Stainless Steel Appliance(s), Washer
Laundry In Basement, Laundry Room
Exterior
Parking Features Driveway
Utilities Available See Remarks
Amenities Available Basketball Court, Boat Dock, Clubhouse, Playground, Tennis Court(s)
Waterfront Description Beach Access,Lake Privileges
View Trees/Woods
Garage false
Private Pool No
Building
Lot Description Garden, Level, Private, Stone/Brick Wall
Sewer Septic Tank
Water Public, Shared Well
Level or Stories Three Or More
Structure Type Frame,Shingle Siding
Schools
Elementary Schools Increase Miller Elementary School
Middle Schools John Jay Middle School
High Schools John Jay High School
Others
Senior Community No
Special Listing Condition None
Read Less Info
Want to know what your home might be worth? Contact us for a FREE valuation!

Our team is ready to help you sell your home for the highest possible price ASAP
Bought with Ginnel Real Estate
"My job is to find and attract mastery-based agents to the office, protect the culture, and make sure everyone is happy! "


