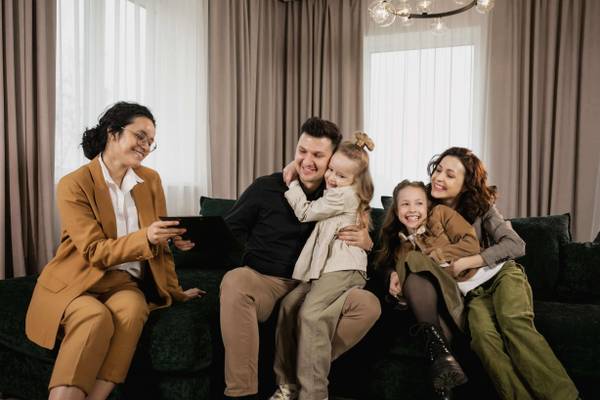$740,000
$739,900
For more information regarding the value of a property, please contact us for a free consultation.
4 Beds
3 Baths
2,404 SqFt
SOLD DATE : 07/30/2025
Key Details
Sold Price $740,000
Property Type Single Family Home
Sub Type Single Family Residence
Listing Status Sold
Purchase Type For Sale
Square Footage 2,404 sqft
Price per Sqft $307
MLS Listing ID 844899
Sold Date 07/30/25
Style Hi Ranch
Bedrooms 4
Full Baths 3
HOA Y/N No
Rental Info No
Year Built 1987
Annual Tax Amount $17,819
Lot Size 0.610 Acres
Acres 0.61
Property Sub-Type Single Family Residence
Source onekey2
Property Description
This Large Sun-Drenched Hi-Ranch set on over half-an-acre of partially wooded land is a winner! Pristine conditioned & lovingly maintained Four Bedroom, Three full bathroom home with over 2400 square feet of living space with many updates throughout. From the vaulted ceilings, Trapezoid Windows, spacious entry with beautiful Porcelain Tile flooring, a Huge eat-in-Kitchen with lovely porcelain tile flooring, pantry cabinets, a sky-light, & a sliding glass door to the spacious and re-finished deck; to the lovely hardwood flooring throughout the upper level...this home is set for prime memory making moments. An expansive primary suite with an elegant new full bathroom, new LED recessed lighting & a walk-in closet. Another full bathroom with a sky-lite, & two other spacious bedrooms complete the upper level. On the ground level there is a very large fourth bedroom, an updated full bathroom, a spacious family room with custom Porcelain Tile flooring a full brick-walled fireplace with a raised-hearth, Blue-Stone Mantel & a summer kitchen. A spacious laundry room with work-sink rounds out the lower level. This expansive property with spacious refinished deck will afford memory making for large or small gatherings. A few of the many updates are: Energy Star Rated Thermostats, LED lighting, Double-Pane Andersen Casement Windows, Boiler 2018, H20 Heater 2017, A/C 2016, Roof & Gutters 2016, Washing machine & Dryer 2023. With Clarkstown South Schools, an easy commuters location and shopping close by this a total opportunity that you do not want to miss.
Location
State NY
County Rockland County
Interior
Interior Features First Floor Bedroom, First Floor Full Bath, Cathedral Ceiling(s), Ceiling Fan(s), Chandelier, Eat-in Kitchen, Entrance Foyer, Formal Dining, High Ceilings, Low Flow Plumbing Fixtures, Open Floorplan, Pantry, Recessed Lighting, Smart Thermostat, Walk Through Kitchen, Walk-In Closet(s), Washer/Dryer Hookup
Heating Baseboard
Cooling Central Air
Flooring Carpet, Ceramic Tile, Hardwood
Fireplaces Number 1
Fireplaces Type Family Room, Masonry, Wood Burning
Fireplace Yes
Appliance Dishwasher, Dryer, Gas Oven, Refrigerator, Washer, Gas Water Heater
Laundry Laundry Room
Exterior
Exterior Feature Lighting, Mailbox, Rain Gutters
Parking Features Attached, Driveway, Garage, Garage Door Opener, Off Street, Private
Garage Spaces 2.0
Utilities Available Electricity Connected, Natural Gas Connected, Sewer Connected, Trash Collection Public, Underground Utilities, Water Connected
View Trees/Woods
Garage true
Private Pool No
Building
Lot Description Back Yard, Front Yard, Landscaped, Near School, Near Shops, Part Wooded, Private
Foundation Slab
Sewer Public Sewer
Water Public
Level or Stories Bi-Level
Structure Type Advanced Framing Technique
Schools
Elementary Schools Bardonia Elementary School
Middle Schools Birchwood School
High Schools Clarkstown
School District Clarkstown
Others
Senior Community No
Special Listing Condition None
Read Less Info
Want to know what your home might be worth? Contact us for a FREE valuation!

Our team is ready to help you sell your home for the highest possible price ASAP
Bought with Kerala Realty, LLC
"My job is to find and attract mastery-based agents to the office, protect the culture, and make sure everyone is happy! "


