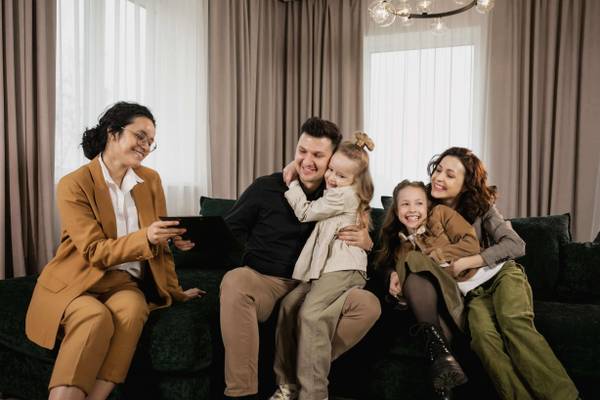$880,000
$850,000
3.5%For more information regarding the value of a property, please contact us for a free consultation.
4 Beds
3 Baths
2,121 SqFt
SOLD DATE : 07/30/2025
Key Details
Sold Price $880,000
Property Type Single Family Home
Sub Type Single Family Residence
Listing Status Sold
Purchase Type For Sale
Square Footage 2,121 sqft
Price per Sqft $414
Subdivision Loft Estates
MLS Listing ID 849692
Sold Date 07/30/25
Style Splanch
Bedrooms 4
Full Baths 2
Half Baths 1
HOA Y/N No
Rental Info No
Year Built 1964
Annual Tax Amount $15,979
Lot Size 6,046 Sqft
Acres 0.1388
Property Sub-Type Single Family Residence
Source onekey2
Property Description
Welcome to 444 Derby Road...this stunning and spacious 4 bedroom, 2.5 bath Splanch is nestled in the highly desirable Loft Estates. As you step inside, you'll be greeted by a welcoming foyer where you can enter any of the rooms on the first floor, the formal dining room, the kitchen featuring beautiful cherrywood cabinets, sleek granite countertops, and stainless steel appliances and the Den with sliding glass doors to the outside where you will step out onto a large Trex Deck overlooking a large, completely, fenced in yard, perfect for kids and/or pets to roam. Upstairs you'll find four generously-sized bedrooms, including a luxurious primary suite complete with a private ensuite bathroom. The finished basement offers even more living space and versatility with three large bonus rooms that could serve as a home office, gym, media room, or guest quarters, plus ample storage space. With its unique and thoughtful design, and prime location in one of Baldwin's best neighborhoods, 444 Derby Road is a rare and special home that is an opportunity not to be missed.
Location
State NY
County Nassau County
Rooms
Basement Finished, Full, Storage Space
Interior
Interior Features Cathedral Ceiling(s), Ceiling Fan(s), Chandelier, Eat-in Kitchen, Entrance Foyer, Formal Dining, Granite Counters, High Ceilings, His and Hers Closets, Primary Bathroom, Recessed Lighting, Storage, Washer/Dryer Hookup
Heating Baseboard
Cooling Central Air
Fireplace No
Appliance Dishwasher, Dryer, Gas Cooktop, Gas Oven, Humidifier
Exterior
Parking Features Attached, Driveway, Garage, Garage Door Opener, Off Street, Private
Garage Spaces 2.0
Utilities Available Cable Available, Cable Connected, Electricity Connected, Natural Gas Connected, Phone Connected, Sewer Connected, Trash Collection Public, Water Connected
Garage true
Private Pool No
Building
Sewer Public Sewer
Water Public
Level or Stories Multi/Split
Structure Type Aluminum Siding,Brick,Vinyl Siding
Schools
Elementary Schools Plaza Elementary School
Middle Schools Baldwin Middle School
High Schools Baldwin
School District Baldwin
Others
Senior Community No
Special Listing Condition None
Read Less Info
Want to know what your home might be worth? Contact us for a FREE valuation!

Our team is ready to help you sell your home for the highest possible price ASAP
Bought with EXP Realty
"My job is to find and attract mastery-based agents to the office, protect the culture, and make sure everyone is happy! "


