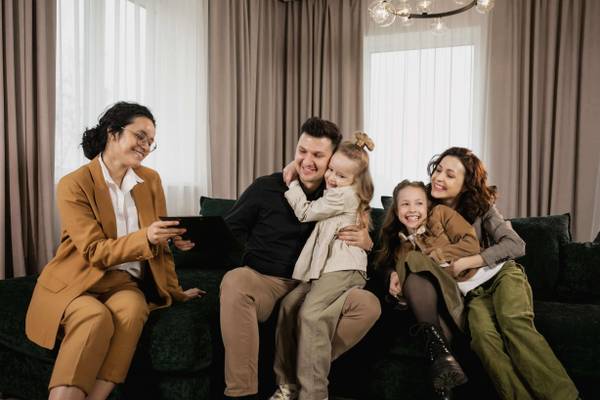$749,000
$749,000
For more information regarding the value of a property, please contact us for a free consultation.
4 Beds
3 Baths
1,748 SqFt
SOLD DATE : 09/03/2025
Key Details
Sold Price $749,000
Property Type Single Family Home
Sub Type Single Family Residence
Listing Status Sold
Purchase Type For Sale
Square Footage 1,748 sqft
Price per Sqft $428
MLS Listing ID 865010
Sold Date 09/03/25
Style Cape Cod
Bedrooms 4
Full Baths 3
HOA Y/N No
Rental Info No
Year Built 1951
Annual Tax Amount $19,795
Lot Size 7,405 Sqft
Acres 0.17
Property Sub-Type Single Family Residence
Source onekey2
Property Description
Welcome to this beautifully maintained and thoughtfully updated Cape Cod, blending classic charm with modern comforts. This spacious residence features a layout perfect for today's lifestyle. The main level features: An inviting living room with a bay window, recessed lighting, and elegant crown molding. Generous Dining Room: Ideal for entertaining, it boasts pocket French doors, recessed lighting, and crown molding. Kitchen: Fully updated with quartz countertops, stainless steel appliances, recessed lighting, and access to the 3-season sunroom through french doors. The sunroom leads to the deck and a private yard—perfect for indoor-outdoor living. There is also a side covered blue stone patio. The main level bedroom has recessed lighting and dual exposure. The full hall bathroom is fully updated. The second level features the primary bedroom, with dual exposure, walk-in closet, and entry into the updated full bathroom, which also has entry from the hallway for convenience and privacy. The additional bedroom has two closets. Large eaves storage is available with easy access. The lower level includes a fourth bedroom, a full updated bathroom with shower, sitting area, garage access, laundry and utilities. There is gleaming hardwood flooring throughout the entire home. Radiator covers have been custom-designed and installed in every room for a clean and polished look. The one car attached garage, and large driveway will take care of all your parking needs. Wonderful location with easy access to shopping, restaurants, entertainment and transit.
Location
State NY
County Westchester County
Rooms
Basement Partially Finished
Interior
Interior Features First Floor Bedroom, Crown Molding, Formal Dining, Quartz/Quartzite Counters, Recessed Lighting, Storage, Walk-In Closet(s)
Heating Hot Water, Natural Gas
Cooling Wall/Window Unit(s)
Flooring Ceramic Tile, Hardwood
Fireplace No
Appliance Dishwasher, Dryer, Gas Range, Refrigerator, Stainless Steel Appliance(s), Washer, Gas Water Heater
Exterior
Garage Spaces 1.0
Fence Fenced
Utilities Available Electricity Connected, Natural Gas Connected, Sewer Connected
Garage true
Building
Sewer Public Sewer
Water Public
Level or Stories Two
Structure Type Frame
Schools
Elementary Schools Early Childhood Program
Middle Schools Woodlands Middle/High School
High Schools Greenburgh Central
School District Greenburgh Central
Others
Senior Community No
Special Listing Condition None
Read Less Info
Want to know what your home might be worth? Contact us for a FREE valuation!

Our team is ready to help you sell your home for the highest possible price ASAP
Bought with Coldwell Banker Realty

"My job is to find and attract mastery-based agents to the office, protect the culture, and make sure everyone is happy! "


